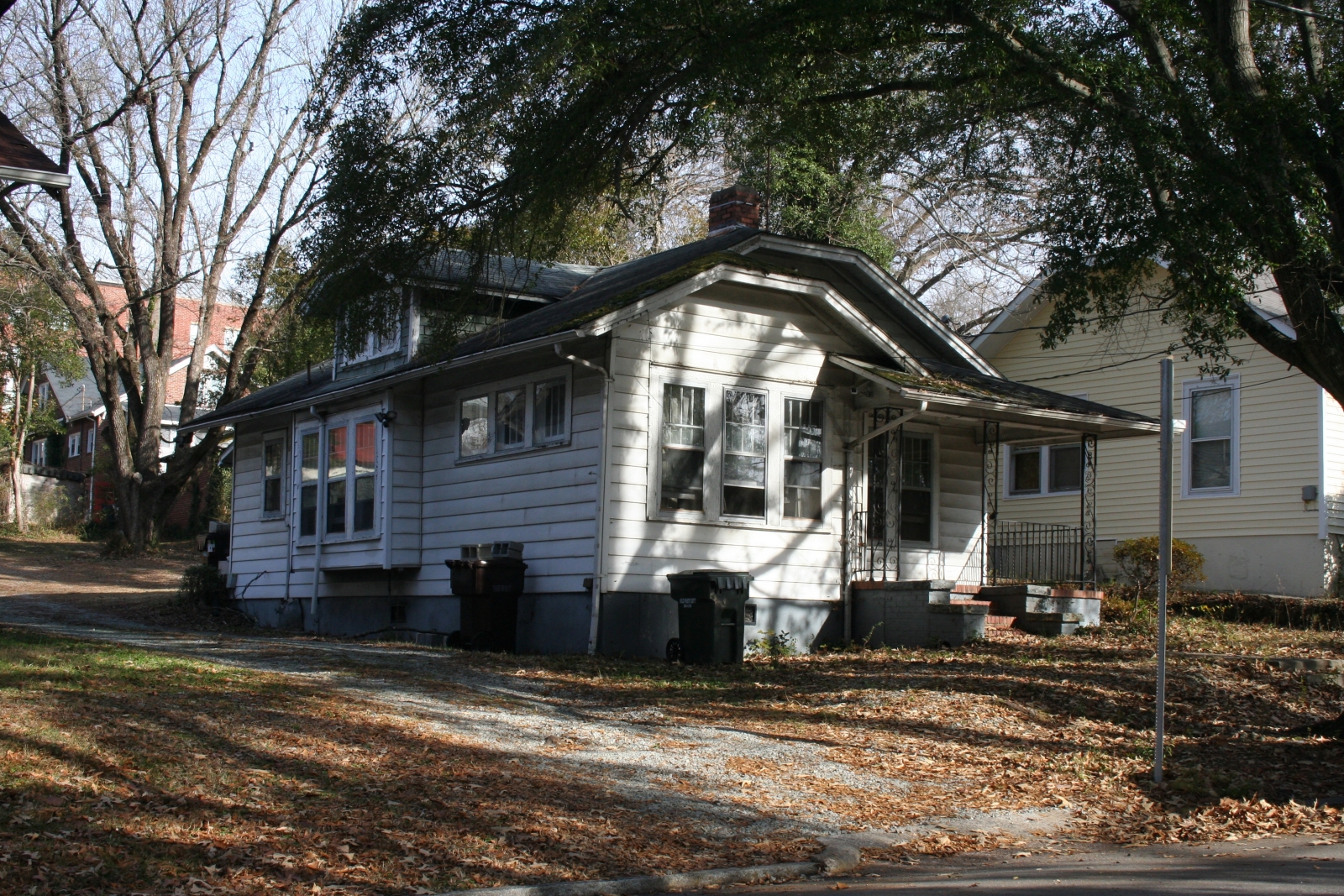
This one-story, clipped-front-gabled, Craftsman-style bungalow is two bays wide and triple-pile with a projecting, clipped-front-gabled bay on the left (west) end of the façade. The house has aluminum siding, four-over-one Craftsman-style wood-sash windows, paired on the façade, and an interior brick chimney. A six-panel door is located on the right (east) elevation of the projecting bay and is sheltered by a shed-roofed porch on decorative metal posts. The left elevation features a group of three four-light, Craftsman-style windows on the south end and a projecting shed-roofed bay with triple window in the center of the elevation. A clipped-gabled dormer on the left elevation features asphalt siding and two four-light windows. A shed-roofed porch at the rear (north) of the house has been enclosed with grouped metal storm windows over an aluminum-sided half-wall. The house is listed as vacant in 1930. The earliest known occupants are Ernest J. Richardson, a machine operator, and his wife, Lena Richardson, in 1930.
On February 1, 1951, the Richardsons sold the house to Geneva Richardson. According to the 1960 City Directory, Cora Tuck, a high school teacher, was a resident at this house until at least 1964. On December 23, 2009, the house was bought by John K. Greene, who lives at 401 Pekoe Avenue. The house was vacant for many years and needed major repairs. In July 2020, the house was renovated and rented.