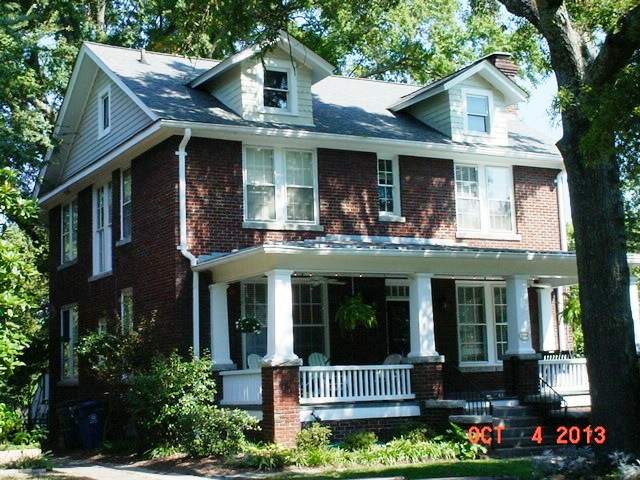One of three very similar large, two-story brick Foursquares constructed in a row in late 1920s by contractor T.H. Lawrence with salvaged materials from Julian S. Carr's razed mansion, Somerset Villa. All feature exterior end chimney with corbelled stack and full-facade hip-roofed porch, granite sills, floor plan with wide center hall; all interior fixtures and trim from Carr's house. They are distinguished by their rooflines and porch supports. This house has a pedimented gable end roof, two gabled attic dormers, and porch supports of box posts on brick plinths.

(Below in italics is from the National Register listing; not verified for accuracy by this author.)
One of three very similar large, two-story brick Foursquares constructed in a row in late 1920s by contractor T.H. Lawrence with salvaged materials from Julian S. Carr's razed mansion, Somerset Villa. All feature exterior end chimney with corbelled stack and full-facade hip-roofed porch, granite sills, floor plan with wide center hall; all interior fixtures and trim from Carr's house. They are distinguished by their rooflines and porch supports. This house has a pedimented gable end roof, two gabled attic dormers, and porch supports of box posts on brick plinths.