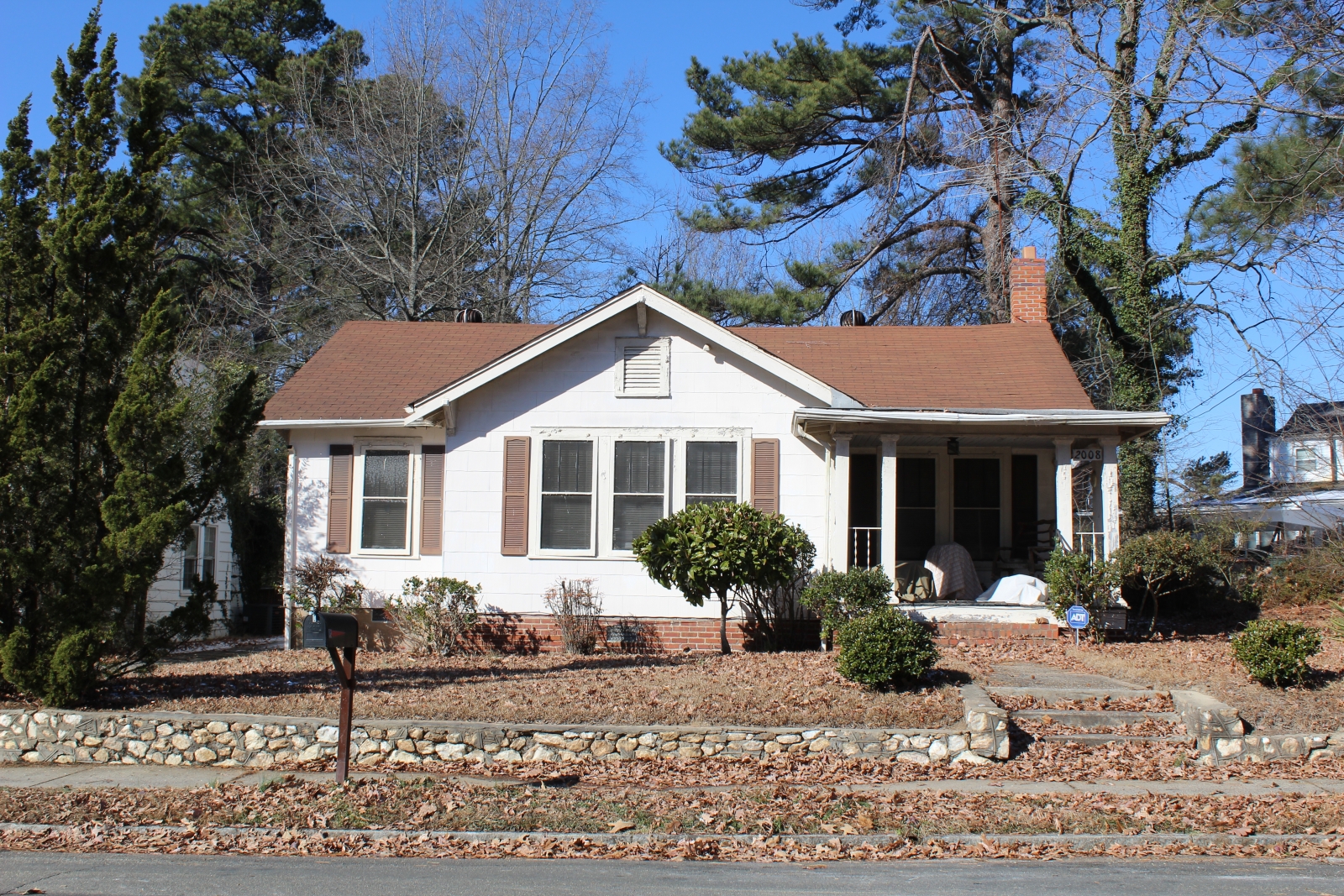
From the National Register Historic District description:
This one-story, side-gabled bungalow is three bays wide and double-pile with a projecting front- gabled wing centered on the façade. The house has a stucco-covered foundation (except on the front wing), asbestos siding, three-over-one Craftsman-style wood-sash windows, and plywood- covered knee brackets in the gables. The front-gabled wing has a group of three windows and a single rectangular louvered vent in the gable. A three-light-over-three-panel Craftsman-style door on the right (northeast) side of this wing is sheltered by a low-sloped, hip-roofed porch at the right end of the façade. The porch is supported by grouped square columns and has a decorative metal railing. There is an exterior brick chimney in the right gable, a gabled ell at the right rear (north), and a low stone wall at the sidewalk. County tax records date the house to 1935 and the house appears on the 1937 Sanborn map. The earliest known occupant is Ronald C. Foreman, an auditor at NC Mutual Life Insurance Company, in 1940.