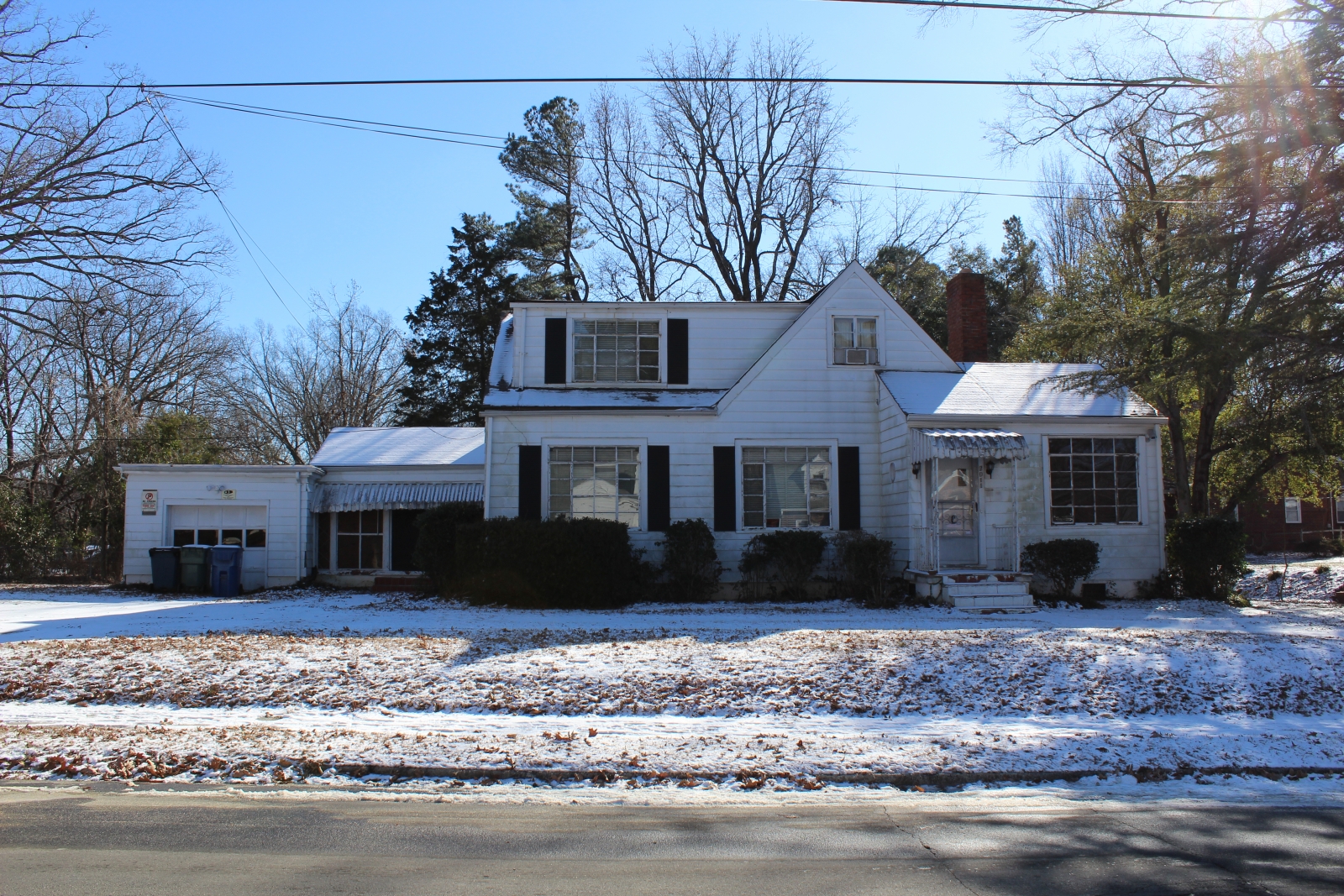
From the National Register Historic District description:
Located at the northeast corner of Otis Street and Pekoe Avenue, this one-and-a-half-story, front- gabled Period Cottage has a side-gabled wing extending from its left (northeast) elevation resulting in a four-bay-wide form. The house has aluminum siding, flush eaves, and wide, metal- frame windows with fixed center panes, transoms, and operable casements on the sides. The entrance, a solid wood door with one small light is located in a two-bay-wide, side-gabled wing that wraps around the right (west) corner of the house and is sheltered by an aluminum awning supported by decorative metal posts. There is a paired metal-framed casement window in the front gable, a twelve-light metal window in the left gable end, and sixteen-light windows on shed-roofed dormers on the front and rear elevations of the side gabled wing. The right (southwest) elevation features a brick chimney near the west end, obscured by the side-gabled entrance wing, and two gabled dormers, each with a six-over-six wood-sash window. A one- story, side-gabled, screened porch at the left rear (northeast) is supported by square posts and connects to a flat-roofed garage with four-panel-over-four-light-over-eight-panel overhead door on the west elevation. County tax records date the house to 1939, though the house is listed as vacant in the 1940 city directory. The earliest known occupants are W. Lionel Cook, a district manager at NC Mutual Life Insurance Company, and Owen P. Cook.