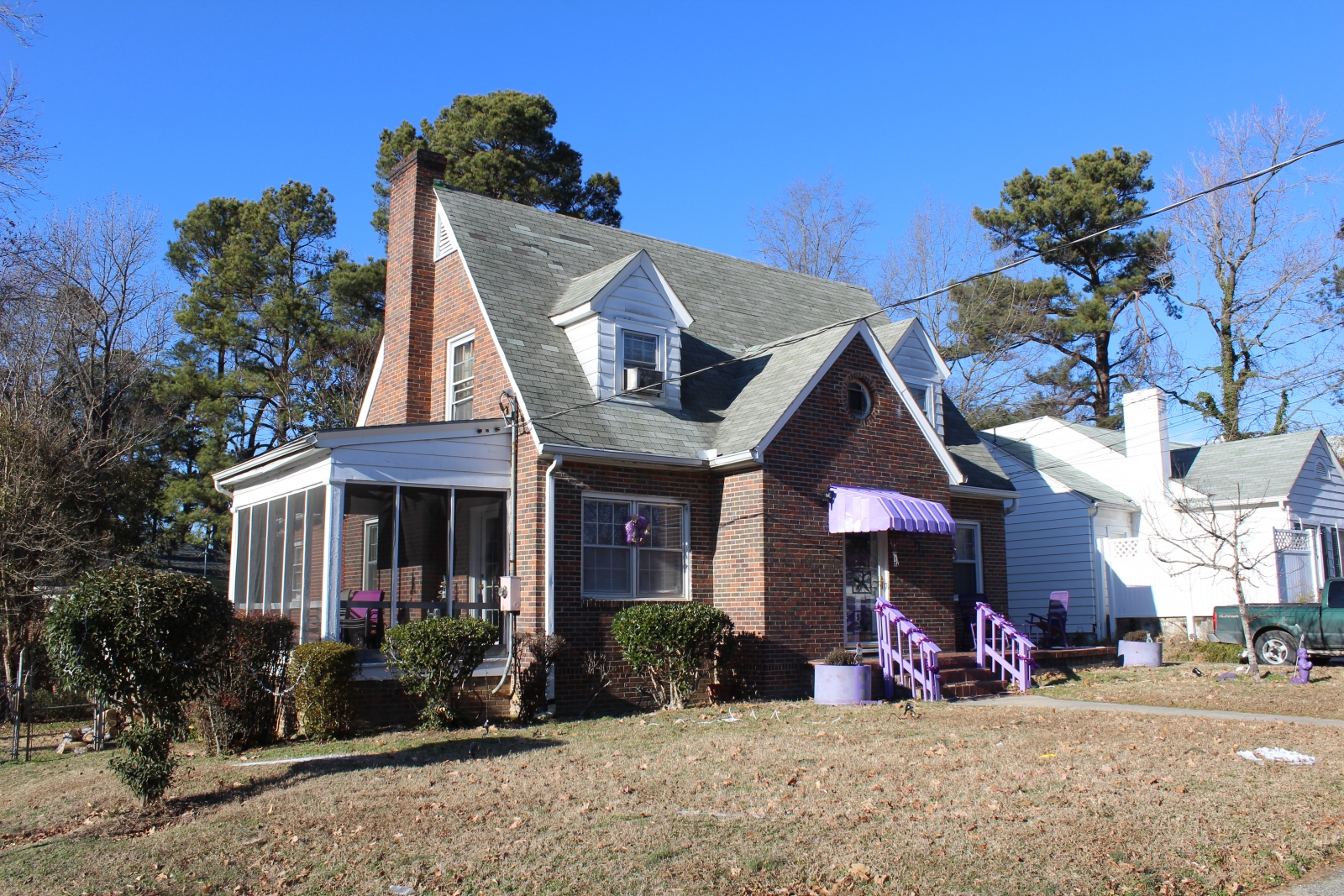
From the National Register Historic District description:
Located at the north corner of Otis Street and Pekoe Avenue, this one-and-a-half-story, side- gabled Period Cottage is three bays wide and double-pile. The house has a brick veneer, six- over-six wood-sash windows, generally paired, and an exterior brick chimney in the left (southwest) gable. A projecting, front-gabled entrance bay is centered on the façade and features an original round nine-light wood window in the gable and a replacement door sheltered by an aluminum awning and accessed by an uncovered terrace that extends across the right (northeast) two bays of the façade. Two gabled dormers flank the entrance bay, each with aluminum siding and a single window. The right elevation features paired windows in the gable and a triangular louvered vent at the roofline. A shed-roofed, screened porch on the left elevation is supported by square columns and shelters a fifteen-light French door on the left elevation. There is a shed- roofed dormer with aluminum siding on the rear elevation and a wide, one-story, flat-roofed brick wing at the rear of the house with an entrance on its rear elevation sheltered by a small gabled porch on square posts. The name “Perry” is written in stones on the front sidewalk and there is a low concrete-block wall along the southwest side of the property. The house is listed as vacant in the 1940 city directory and the earliest known occupants are Robert C. W. Perry, an auditor for NC Mutual Life Insurance Company, and his wife, Thelma Perry, a school teacher.