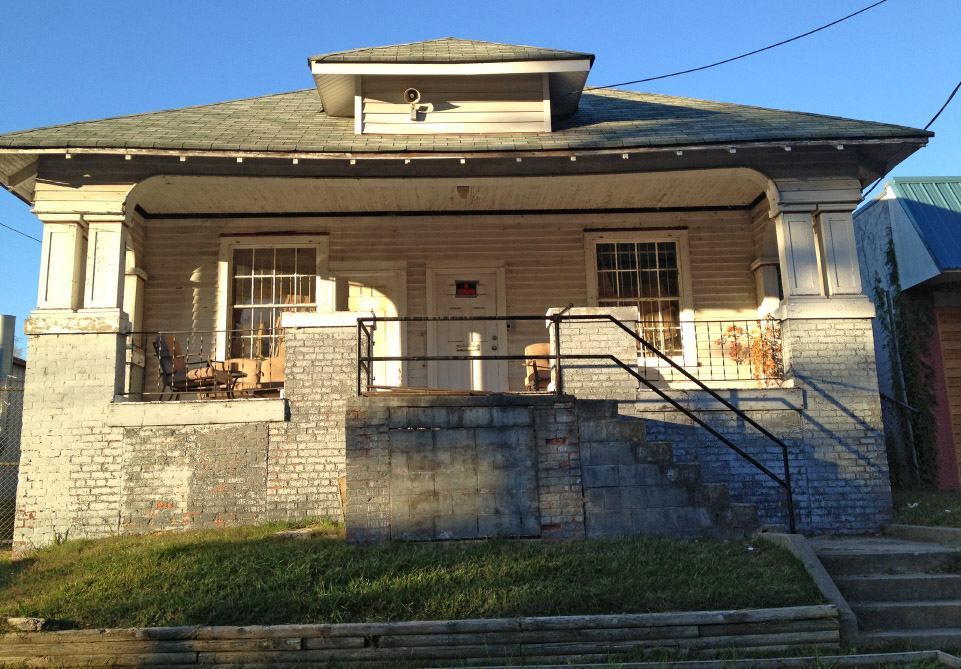
11.11.13
1999

11.11.13
1999

2006

2009
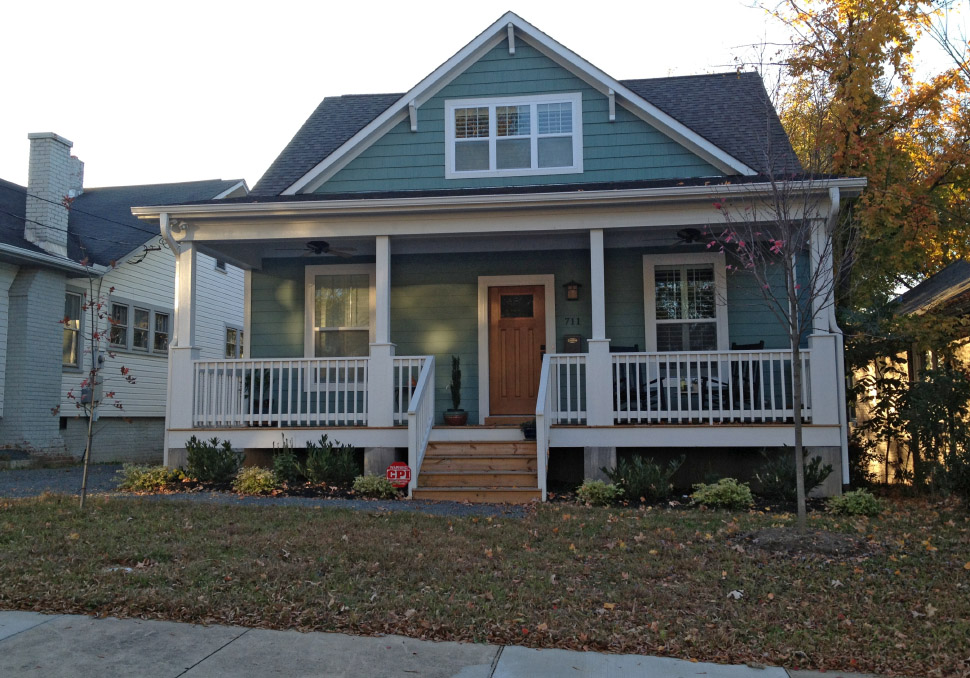
11.11.13

11.11.13

~2010

11.11.13

2010

11.11.13

2010
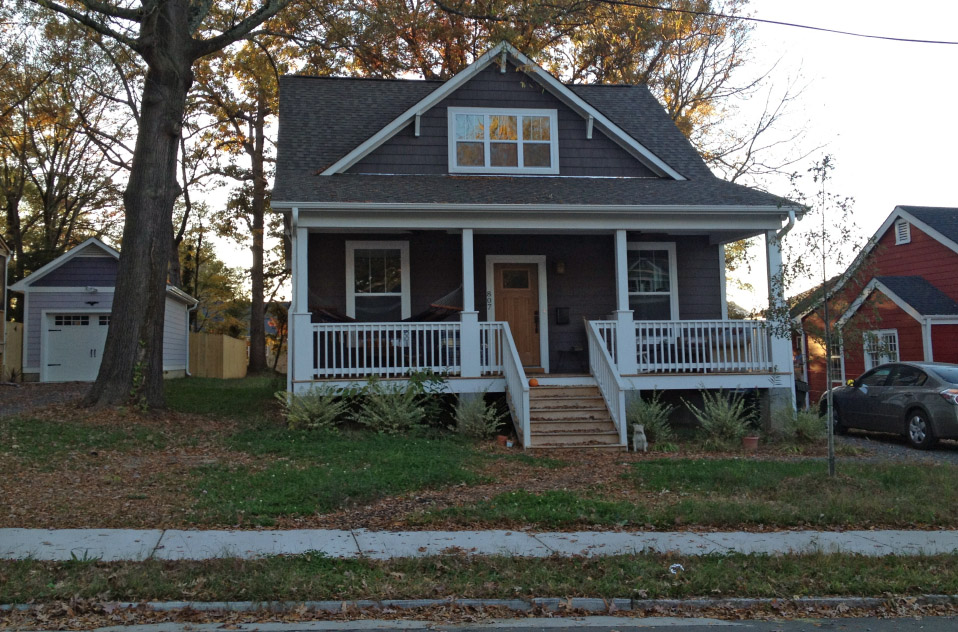
11.11.13

2010
1999
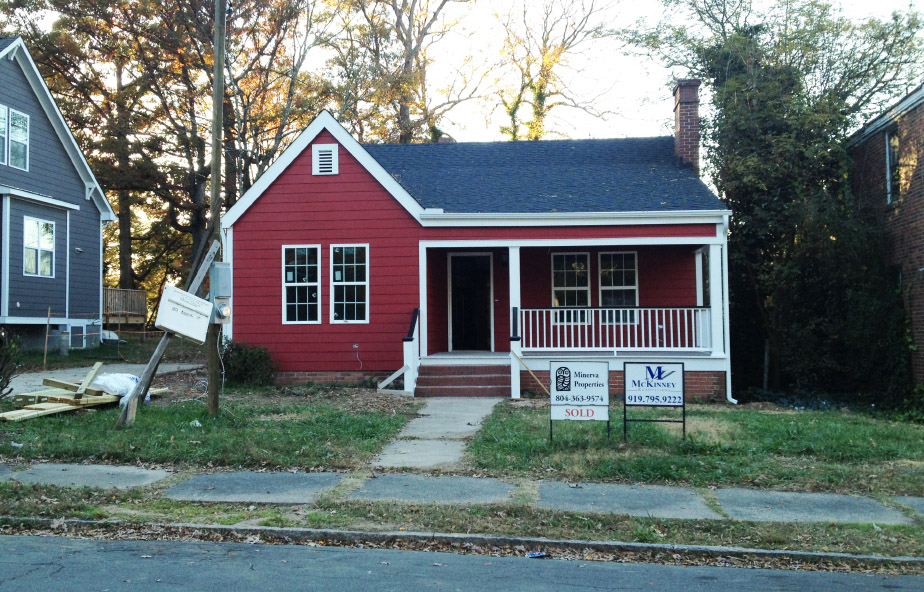
11.11.13

11.17.12
A really neat addition to the Central Park area, and particularly a neat addition to the core of Durham. Central Park co-housing is an urban co-housing model - to me it represents a great additional element to the people that make up the area, when combined with the nearby condos at Mangum 506, the bevy of apartments that are currently on the table, and the mixture of historic housing and affordable housing around Little Five Points. From their website:
The Durham Central Park Cohousing Community is a group of individuals, couples and families creating an urban, green, intentional cooperative housing community in downtown Durham, North Carolina.
We are located within easy walking distance of the Farmers' Market, the library, the YMCA, restaurants, stores, county senior center, parks, performing arts center, and theaters and we’re only a couple of miles (via the free Bull City Connector bus) from Duke University campus and its famous Medical Center. We are building a 4-story building of 24 urban condominiums, designed for aging in place, ready for occupancy in late 2013 with 1, 2, and 3 bedroom units with access to common dining room, kitchen, great room, meeting rooms, guest bedrooms, gardens, and rooftop patio.
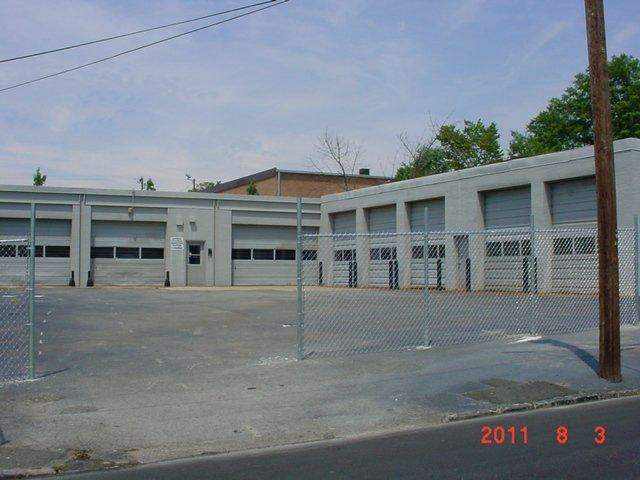
2011
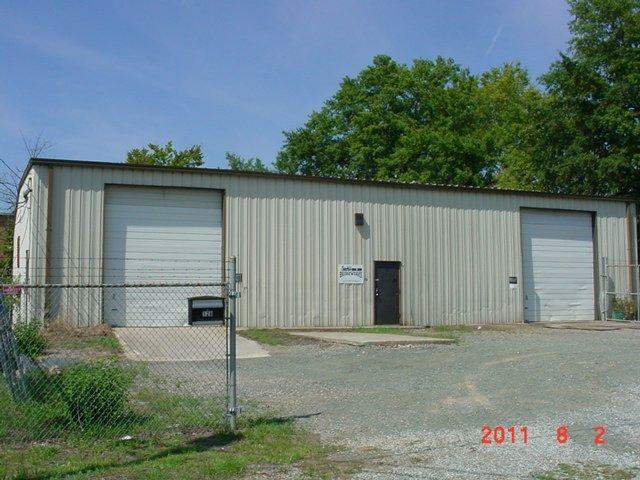
2011

11.17.12 (G. Kueber)
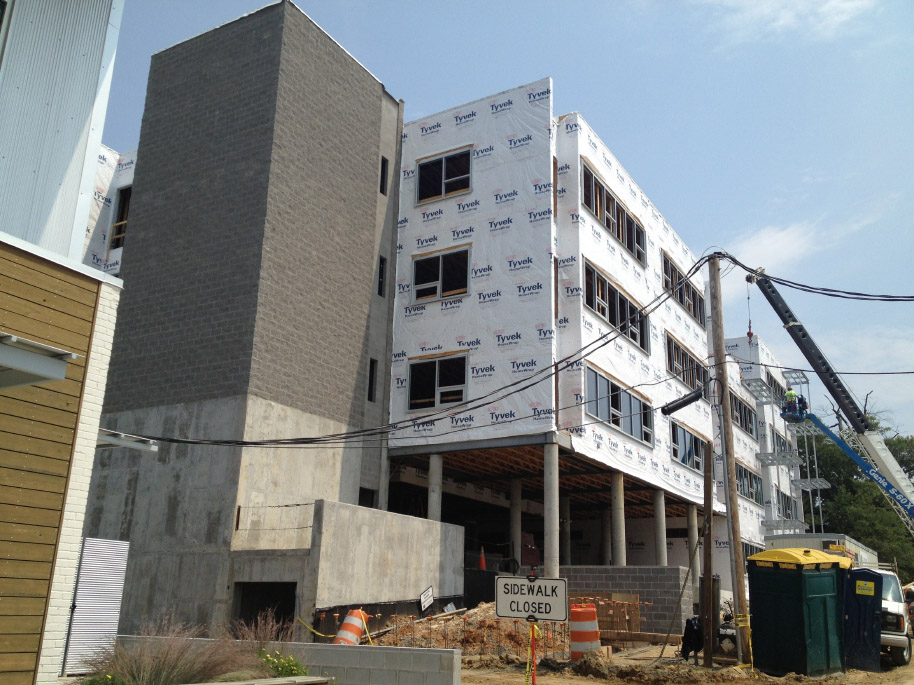
08.23.13 (G. Kueber)

11.11.13 (G. Kueber)
1999
Like some other folks, I find little houses (done well) to have a great deal of charm. Like this one: 588 sf on 0.09 acres.
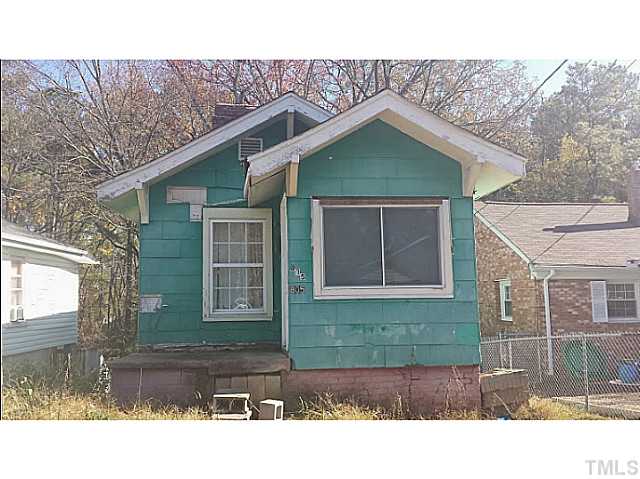
2013
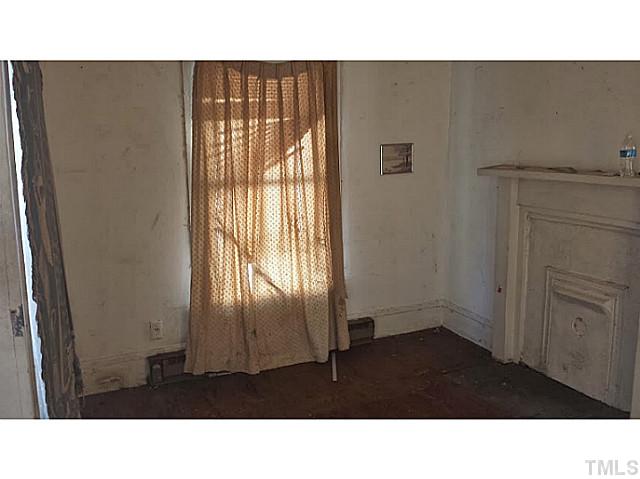
2013
The J.E. Stanley House
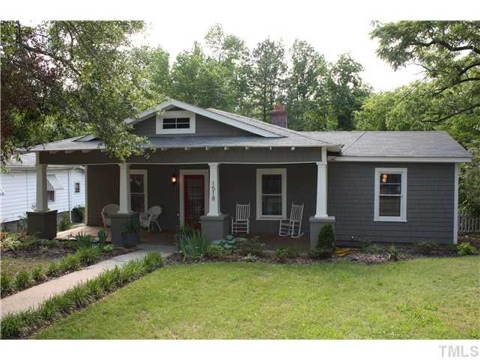
(Below in italics is from the National Register listing; not verified for accuracy by this author.)
Hip-roofed 1-story bungalow with interior chimney, wood shingle walls, and an engaged porch with Craftsman posts and a cross-gable over the porch. A wing has been added to the north side. J. E. Stanley was occupant in 1925.
1999
An impressively detailed house that predated the others on this side of the block by several decades. Richmond Allen acquired the land from D (?T) Vickers in 1887 (DB 9, P381.) I can barely make out the details on the handwritten deed; the house most likely dated from the 1890s. Allen was a carpenter, and may have built the house himself.
Update: I hadn't realized that this house was in the Durham AHI; their writeup from 1980:
Situated at the southeast edge of central Hayti, this house appears to be the last surviving substantial late 19th century dwelling in the area. In addition to being perhaps the oldest of the finer houses constructed in the the black community, the building is noteworthy for having remained to the present day in the family of the builder.
The multiple hipped and pedimented roofline, the one-story polygonal bays on the south elevation, the windowpanes of colored glass, and the turned and sawn woodworking that survives throughout the the house all support the statement by the owner of this house that it was constructed at the end of the 19th century by his grandfather, Richmond Allen. Allen was listed in a Durham city directory in 1889 and his residence at this specific location is confirmed by a 1903 directory in which he is listed as a carpenter. According to the present owner, Allen constructed many houses in Hayti and all of his sons adopted their father's trade.
The original detailing that reflects the carpentry skills of the builder survives in spite of exterior alterations that include the application of asphalt siding and the replacement of the original turned porch posts with metal supports. All of the mahogany trim throughout the interior reflects the skill of the builder. It includes ornate mantelpieces and overmantels with fanciful details, a three-run closed string staircase with sawnwork brackets applied to the string, and ceiling beams in a decorative checkerboard pattern that emulate coffering. Originally all of the windows contained panes of colored glass, but today the colored glass survives only in the whimsical triangular-shaped window beside the entrance, the oval window in one of the polygonal bays, an din the variously-shaped windows along the stairs.
The house remained in the Allen family until 1986, almost 100 years after their grandfather acquired it. Unfortunately, it was allowed to deteriorate badly, as is evident from the tax photo above. It was demolished in 2008. To me, this is a fine example of what is wrong with preservation in Durham.
1) We keep hammering the narrative that Hayti was destroyed by the freeway, which a) isn't true - it was mostly destroyed by urban renewal and b) ignores that fact that we are still losing houses that were a part of Hayti. People and groups love the narrative of dramtic destruction and survival as a people more than the messy reality and non-dramatic hard work of saving what is left.
2) There is so much pettiness and infighting amongst non-profits in Durham that the place could be demolished around them, and they'd still be worried about who was getting credit for their meager accomplishments. I've seen far more cooperation and theory-of-abundance in the for-profit world of Durham than in the supposedly community-oriented non-profits.
3) People of Durham still take a passive approach to preservation. They love stuff when it's preserved, but aren't willing to invest in being proactive. In particular, folks with significant amounts of money haven't ever made the kind of major commitment to revitalizing Durham's old architecture that you see in cities that really embrace that value. As a consequence, although our economy is relatively robust, we don't see the same kind of local investment that 'old money' cities do.
1999
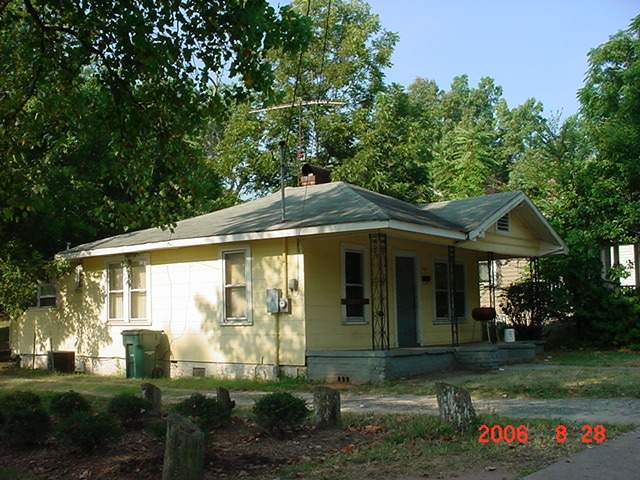
2006
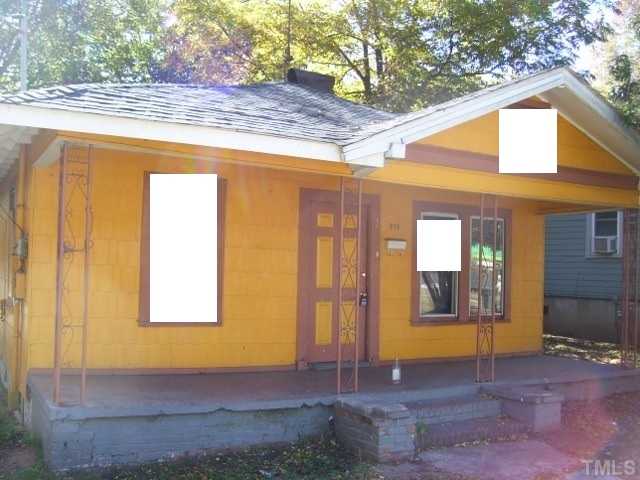
From the Triangle MLS. Do you think the windows might be broken?
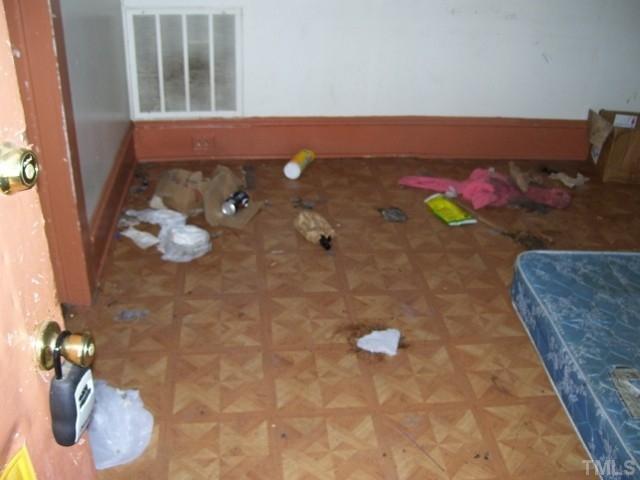
Mmm. Squattin'.
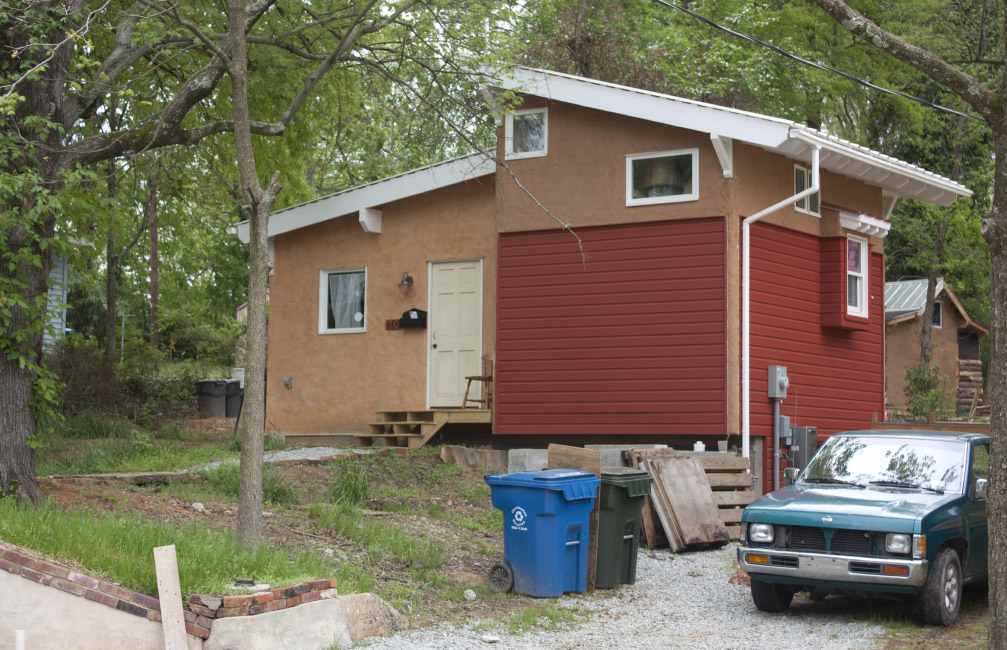
04.05.12
I'm certainly appreciative of any trend towards the construction of really good small, infill houses - that actually look like they were designed rather than a box bought on special at HouseCo. Sustainability, history, etc. aside, that's really the most interesting thing about most old houses to me - even the smallest of cottages have proportions that work, distinctive details, etc. This is the same thing - in a contemporary design.
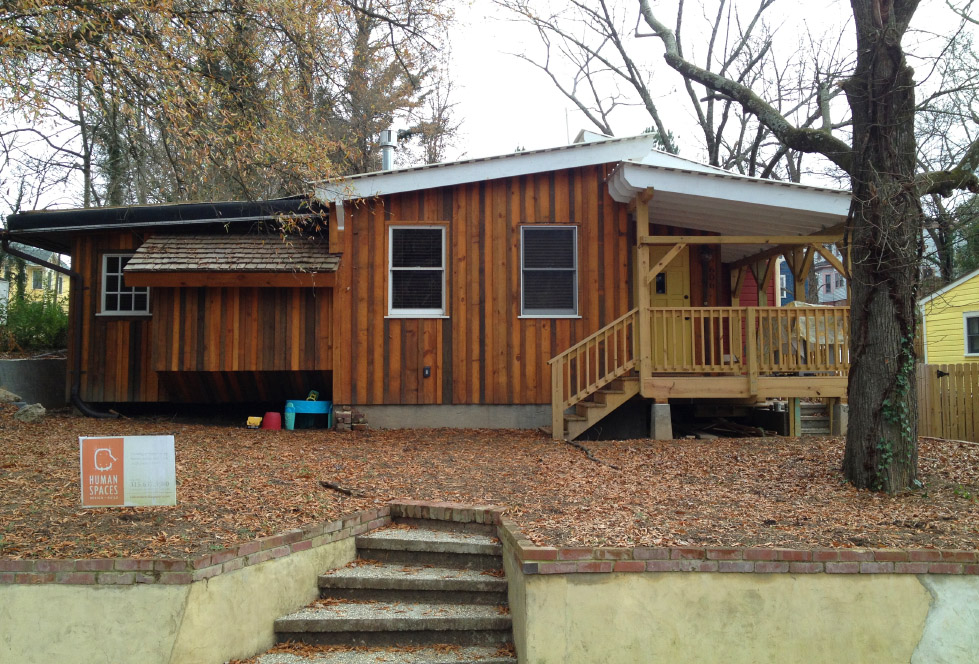
Bigger, 12.03.13
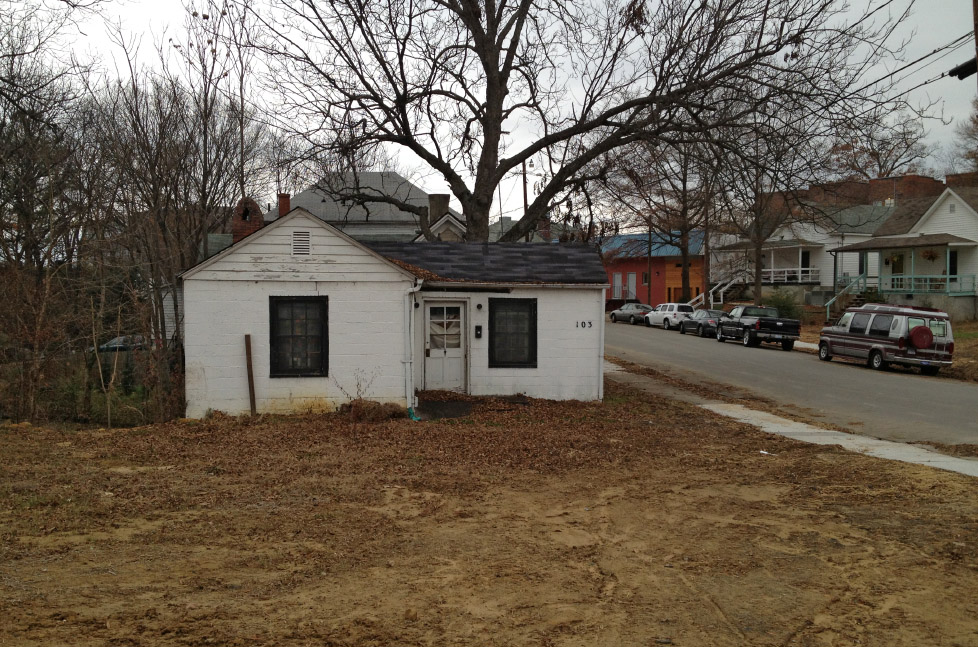
12.03.13

(Courtesy Durham County Library / North Carolina Collection)
I have no street-level pictures of the houses arrayed along the arc of the former streetcar line, which turned southwest from West Chapel Hill St. at Kent St. to head towards Lakewood Park. However, you can get a sense of a residential transition area that is, at the time of this 1959 aerial, becoming more commercial.
The New Method Laundry, located at N. Roxboro and Holloway Sts. was demolished by urban renewal. They opened a new laundry (the New New Method?) on the southeast 'corner' of Kent and West Chapel Hill in 1966.
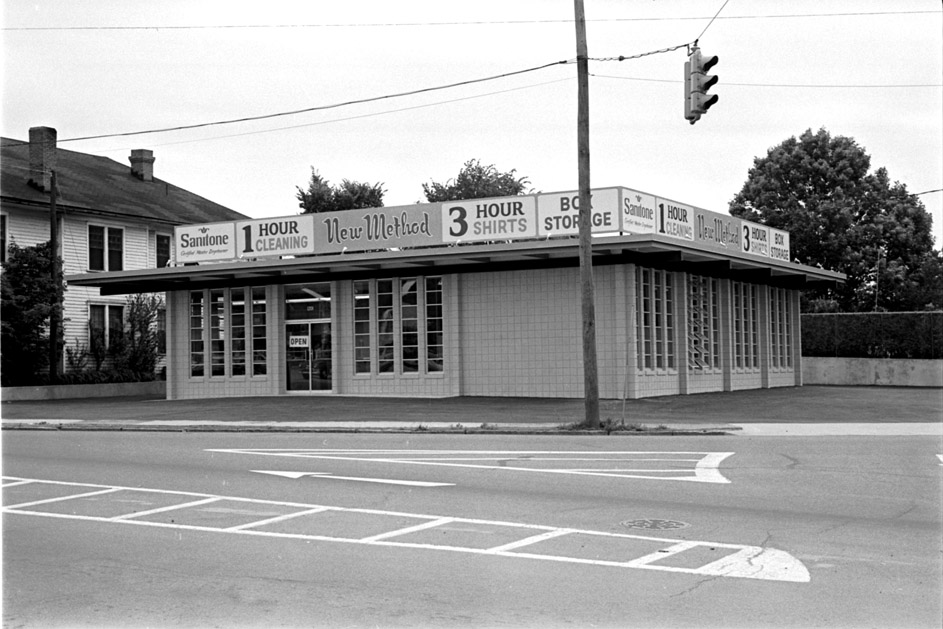
New Method Laundry, 05.31.66
(Courtesy The Herald-Sun Newspaper)
No clue how long they stayed in business here, but the West Chapel Hill St. business district was on a steep decline through the 1970s and 1980s, so my guess would be that it was a casualty of those times.
Now it's another storefront church, one of several along the West Chapel Hill St. frontage.

And that's unfortunate, because the residents of this neighborhood could use a laundry more than they could use yet another church in the span of these very few blocks. For all of Duke's attention to providing affordable housing in West End/Lyon Park, I wish they would do something of substance along the West Chapel Hill corridor, which could use some new commercial development in place of the Murder Mart et al. While the couple of blocks are a bit better than they were when I lived just off West Chapel Hill back in 1993, it isn't much of a change, given that 15 years have transpired.
Update November 2013:
Self-Help has a new development planned for the entire southeastern 'curve' of this intersection, which is slated to include a new food co-op called "Durham Central Market" as well as office space.
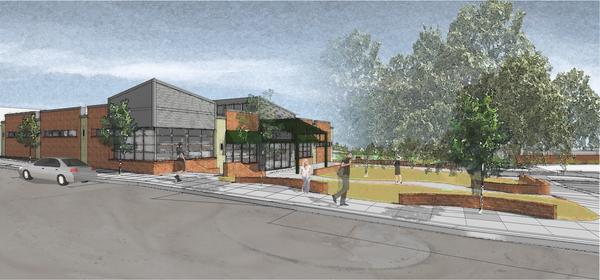
Demolition started in November 2013
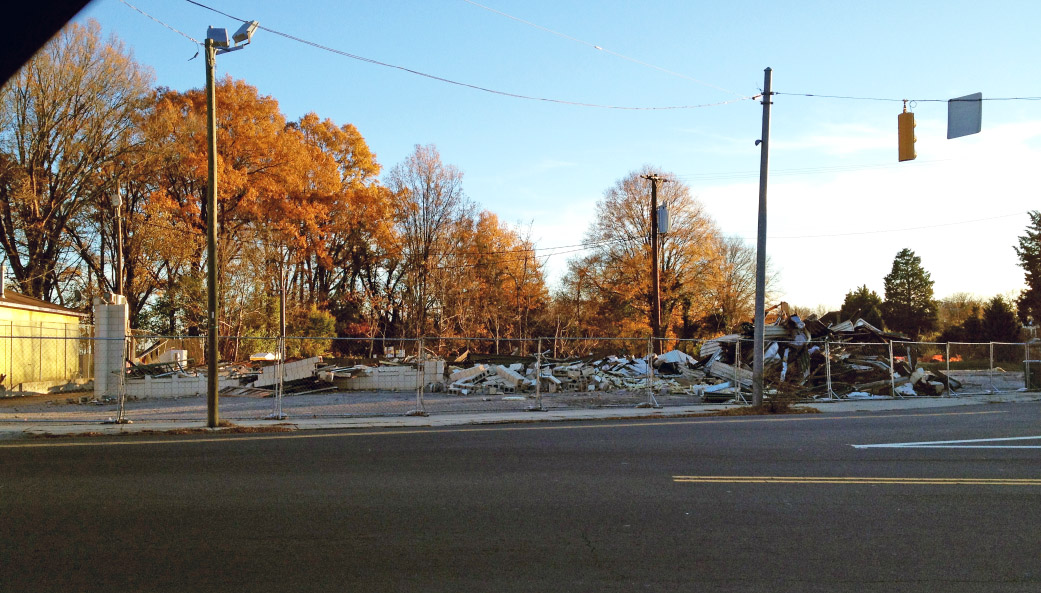
11.24.13

11.24.13
One of the few surviving originally-residential structures along the once-predominantly-residential blocks of WCH between Five Points and the curve of Kent Street (originally Chapel Hill Road.) This house has been a rental and later some sort of institutional home. As of late 2013, Self-Help plans to move this structure somewhere to make way for its Kent Corner development.
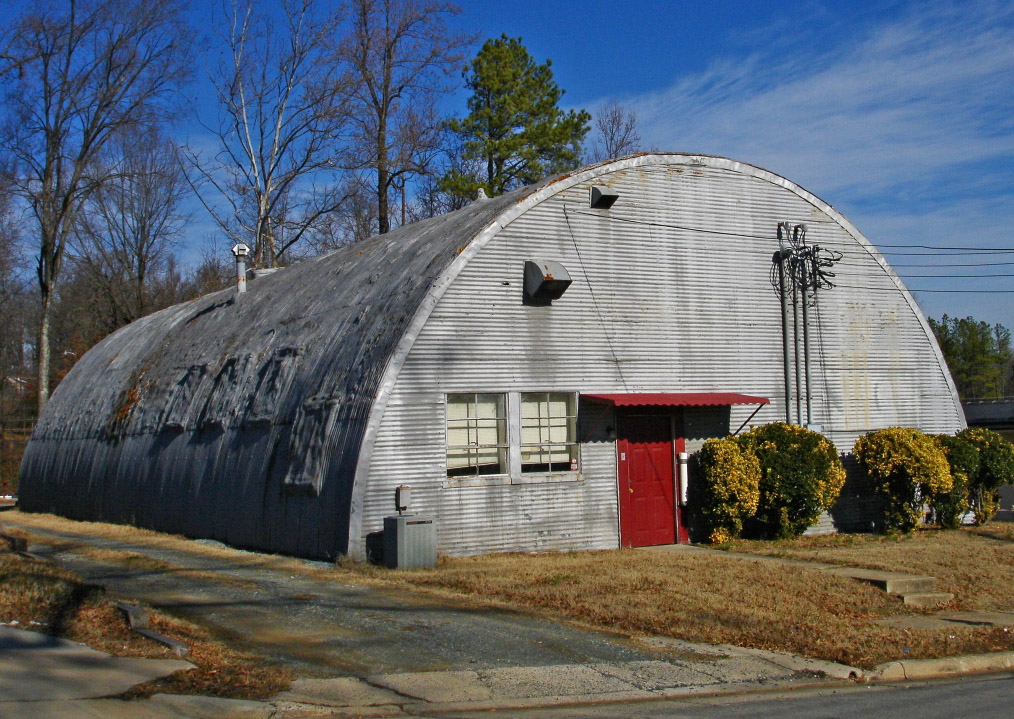
01.08.06 (Photo by Lisa Brockmeier)