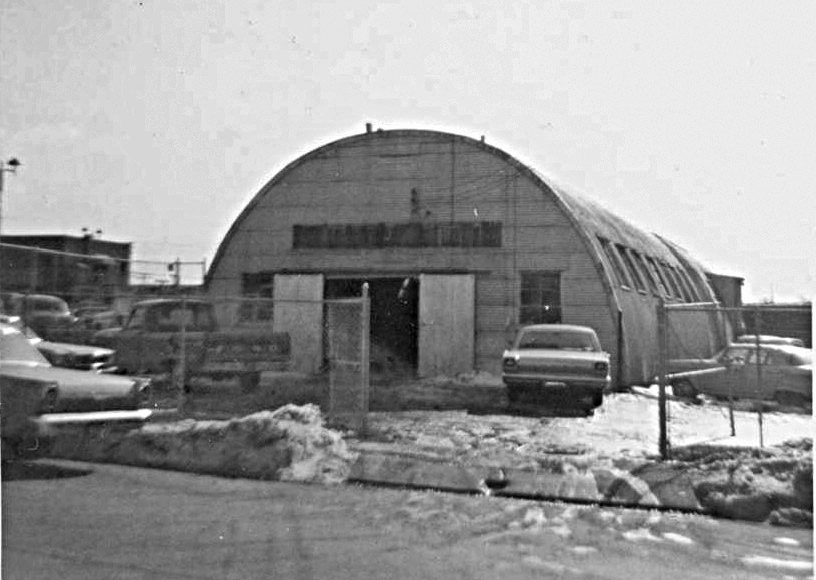
February 1966 (DCL)

October 1966 (Herald-Sun)

February 1966 (DCL)

October 1966 (Herald-Sun)
Not everyone is aware that there is an airport subdivision in eastern Durham county; Lake Ridge Airport, on the shore of Falls Lake near the Durham County line is Durham County's own little airport - no having to share it with the "R" next door. Residences have their backyards facing on the airstrip - I presume if you enjoy door-to-door convenience with your small plane, this is ideal.

10.10.10
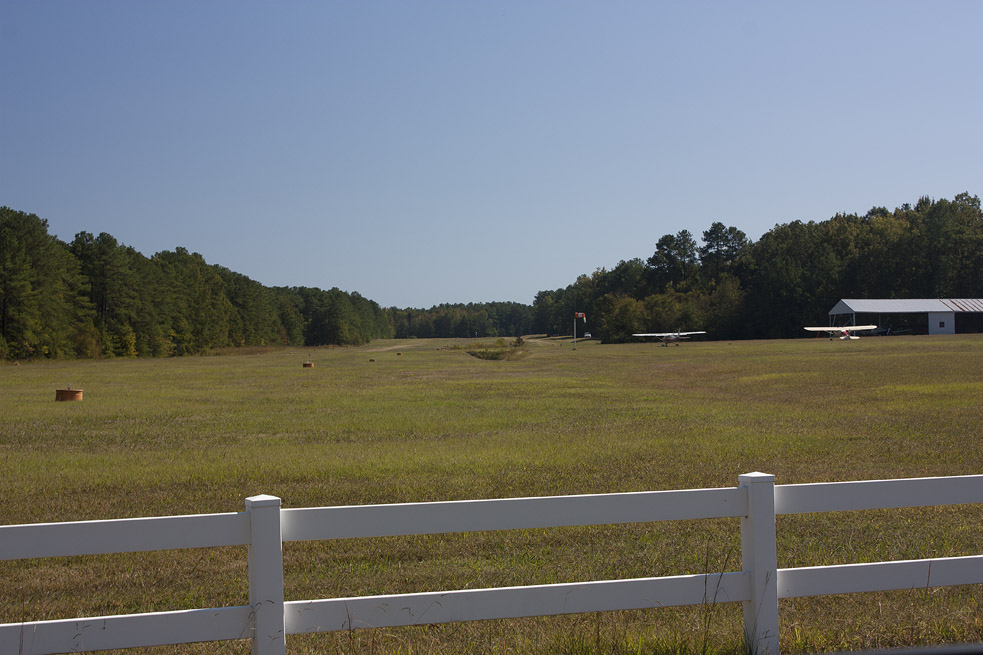
10.10.10
Find this spot on a Google Map.
36.062266,-78.786639
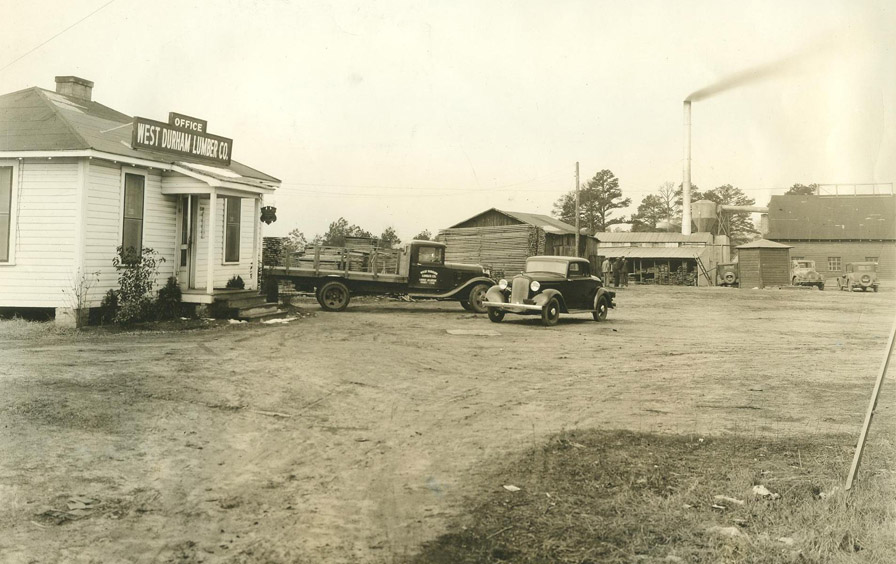
West Durham Lumber, 1930s.
West Durham Lumber was established in 1923, and purchased by Russell Barringer, Sr. and a friend in 1925. Barringer managed the business. The company became successful early on - Barringer lived in Hope Valley and supplied much of the lumber for new construction and new developments.
B.B. Olive wrote of the West Durham Lumber Company for the Old West Durham Neighborhood site:
"A special place remains in my store of memories for the West Durham Lumber Company. As a young boy interested in building a rabbit box, a skate scooter or something similar, I was always able to find a friend at the West Durham Lumber Company who would give me a few scrap boards or handful of nails and send me on my way with a word of encouragement. Such experiences helped keep me usefully occupied and perhaps taught me many other things."
By the early 1930s, the firm was selling more than half of the wood materials used to build houses in Durham.
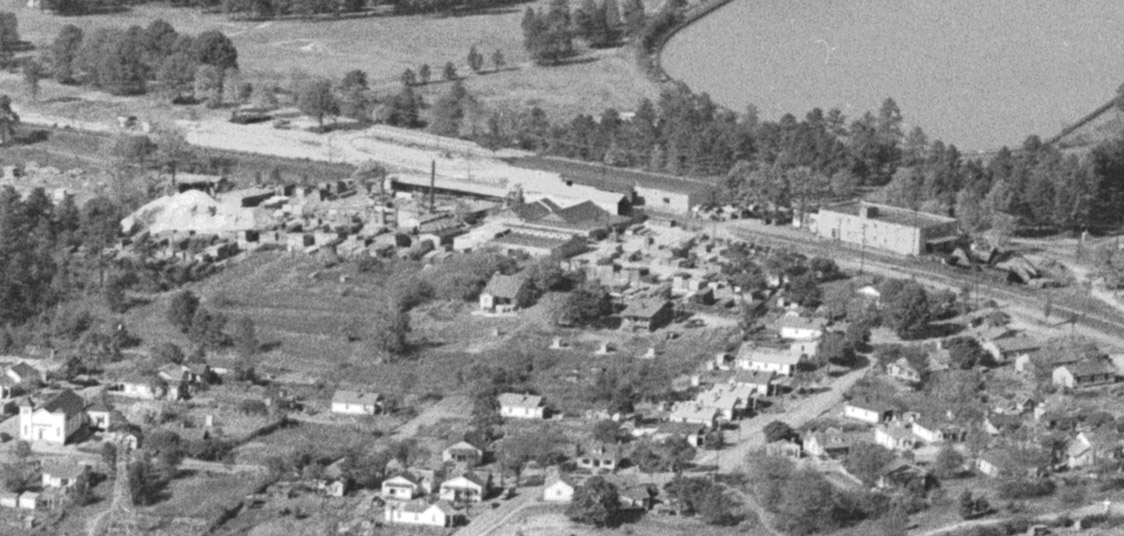
West Durham Lumber Co lumberyard, looking north with Hickstown in the foreground, 1950s.
(Courtesy The Herald-Sun Newspaper)
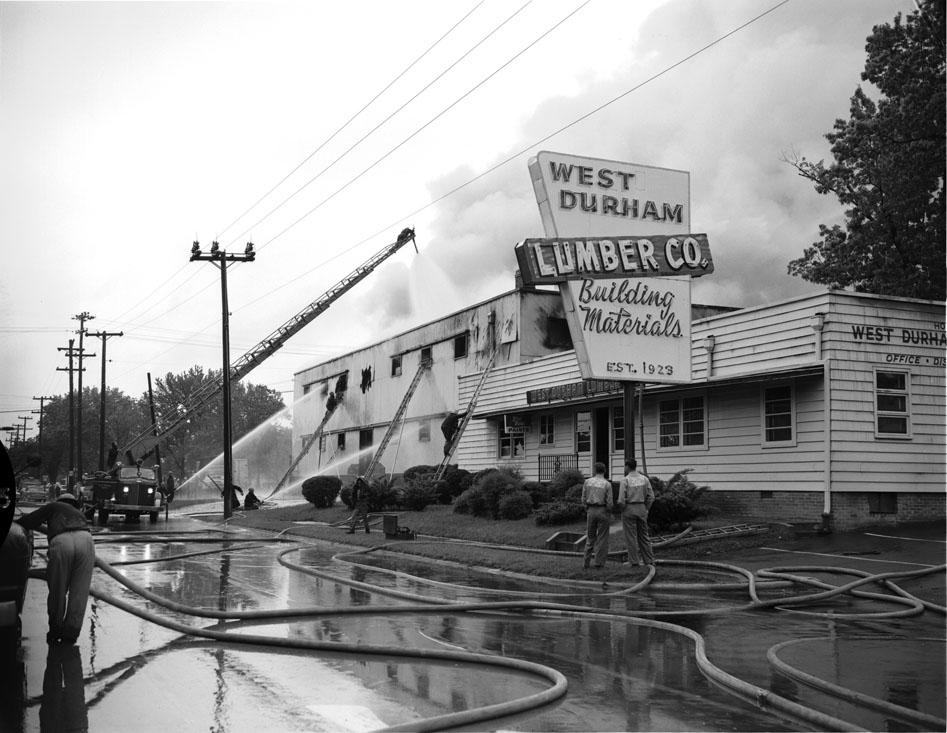
05.11.61
(Courtesy The Herald-Sun Newspaper)
Unfortunately, as the picture above shows, the West Durham Lumber Company burned on May 11, 1961. I don't know whether they were able to salvage and reuse this building after that point, but a new building was in its place by at least 1963.
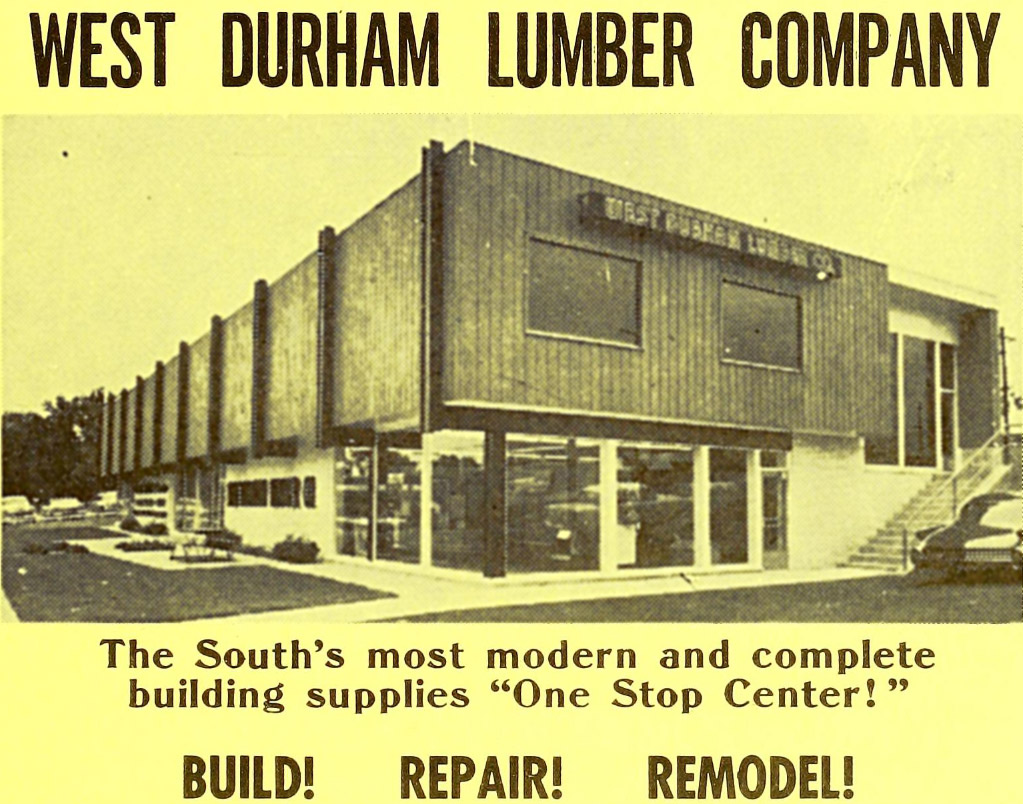
Barringer became the sole owner in 1972. The lumberyard stretched southward towards Hickstown throughout the mid-20th century until the Durham Freeway came through in the 1980s, when Barringer fought the construction of Freeway, arguing that the project took too much of his business' property and restricted customers' access. Barringer filed suit against NCDOT in 1984, and eventually reached a settlement.
In 1986, Barringer spent $600,000 to build a new 40,000-square-foot office and store, located between the railroad tracks and the Durham Freeway.
The Barringer family sold the business to Talbert Building Supply of Roxboro, NC in October 2004, which continues to operate the business at the site. I haven't had a reason to go to Talbert's, but I used to enjoy going to West Durham Lumber, where they were always helpful to a non-professional home renovator like me.
The ~1962-63 building still stands on Hillsborough Road, although it is not a part of Talbert's.

Original site of West Durham Lumber Co., 04.05.09. (Photo by Gary Kueber)
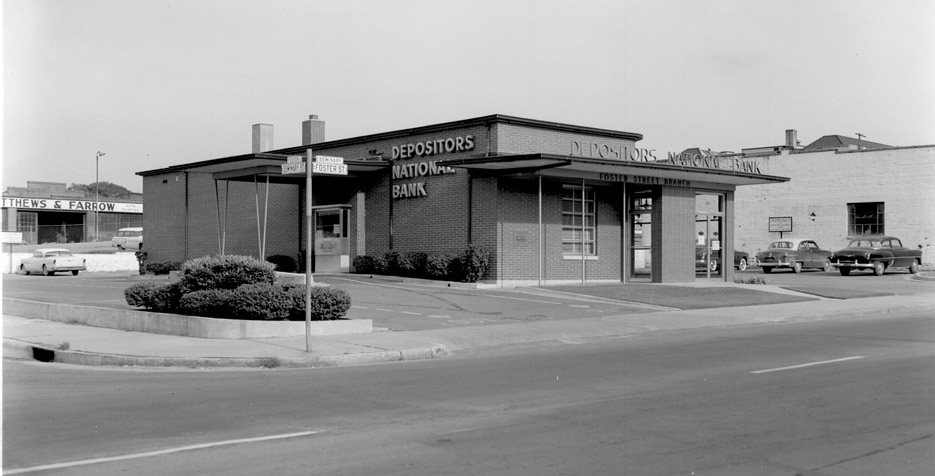
Depositors Bank branch, 05.28.57
(Courtesy Herald-Sun)
It's the kind of mid-century commercial history that is hard to nail down, but I think the Depositors National Bank Drive-thru at Foster and Seminary Streets may have been the first bank with a drive-thru in Durham. The Depositors National Bank was the 1933 successor of the First National Bank at Corcoran and West Main.

Depositors Bank branch looking west towards Foster St., 05.28.57
(Courtesy Herald-Sun)

Depositors Bank branch, 05.28.57
(Courtesy Herald-Sun)
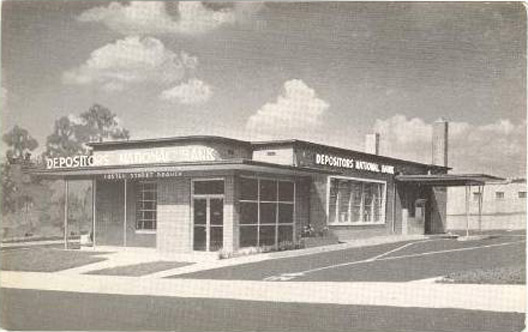

"Heavy Rains Cause Cave-In at Depositors Drive-In Bank" - 06.05.57
(Courtesy Herald-Sun)

"Heavy Rains Cause Cave-In at Depositors Drive-In Bank" - 06.05.57
[Was this really the support system for this parking lot?]
(Courtesy Herald-Sun)
In 1960, Depositors became part of North Carolina National Bank (NCNB) and the branch branding changed.

1963
The bank building was still around in the 1980s.

1980s aerial from the CCB building. You can make out the branch building just beyond the billboards on the right side of Foster Street.
I presume the building was torn down for the construction of the YMCA, but I'm not sure about that either. Its location is currently the Y parking lot.

Looking southeast, 10.22.10 (Photo by Gary Kueber)
One of two buildings built during the initial construction of the Trinity College campus that remains standing in its original location, the Crowell Building was initially called the "Technological Building" because it housed the School of Technology. The building housed drafting rooms, and laboratories for chemistry, physics, and biology. The main generator for the campus was housed in the basement. The building was renamed the Crowell Building in 1896 in honor of President Crowell's wife.
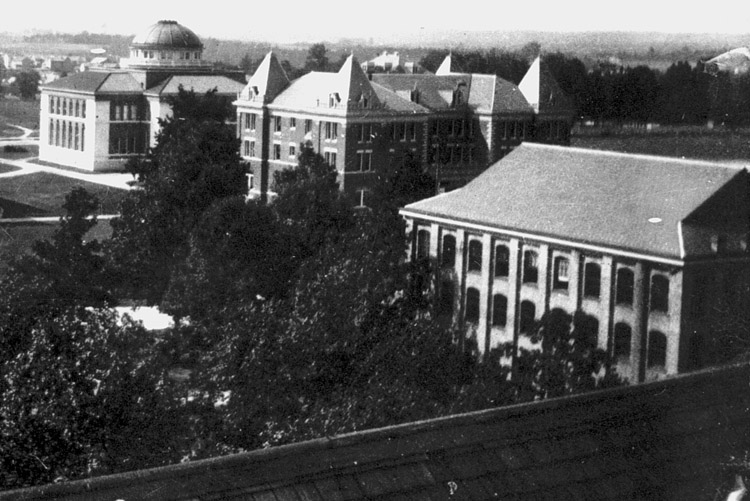
Crowell Building in the foreground, 1904.
One of two buildings built during the initial construction of the Trinity College campus that remains standing in its original location, the Crowell Building was initially called the "Technological Building" because it housed the School of Technology. The building housed drafting rooms, and laboratories for chemistry, physics, and biology. The main generator for the campus was housed in the basement. (This supplied power to the campus until the construction of the the East Campus Steam Plant in 1926.) The building was renamed the Crowell Building in 1896 in honor of President Crowell's wife (he contributed $8000 towards its construction.)
Crowell later housed a variety of campus uses, including the original "dope shop." It later included a post office.
Crowell, 1950s (Duke Yearlook)
It continues to house a variety of campus life and administrative uses, including the Duke Coffeehouse.

Crowell Hall, looking east, 07.22.10, with the stack from the old campus power plant visible to the left.
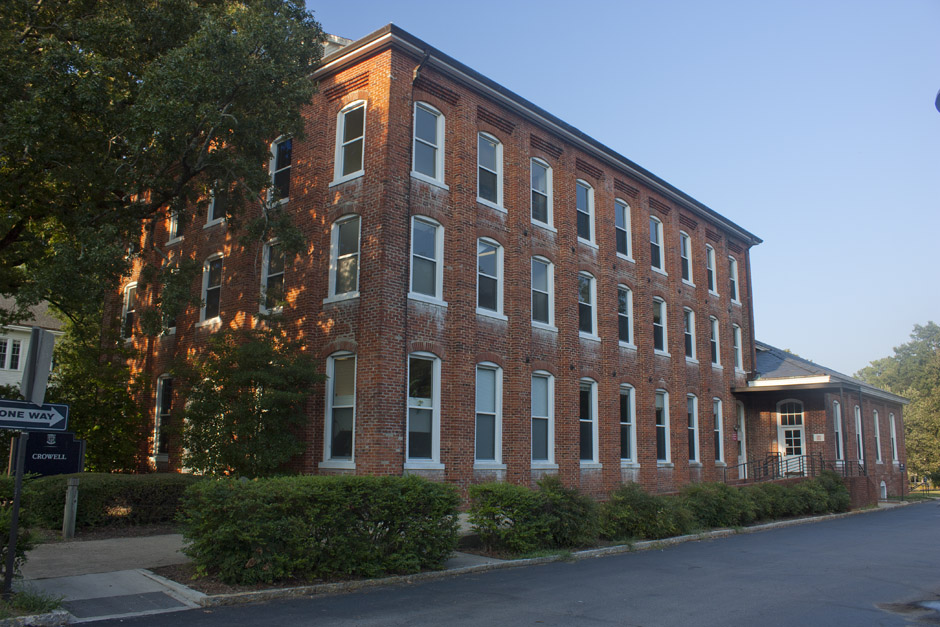
Crowell Hall, looking northeast, 08.25.10
Built as a residence for Methodist Bishop and former Trinity College President John Kilgo, the Bishop's House later became a Faculty Club, and during the mid-20th century served as the infirmary. It currently serves as the center for Continuing Education at Duke.
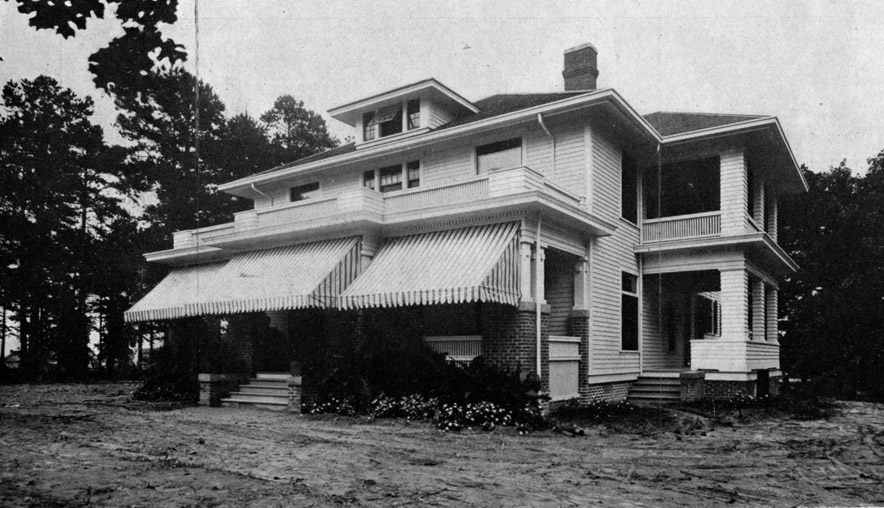
Built as a residence for Methodist Bishop and former Trinity College President John Kilgo, the Bishop's House later became a Faculty Club, and during the mid-20th century served as the infirmary.
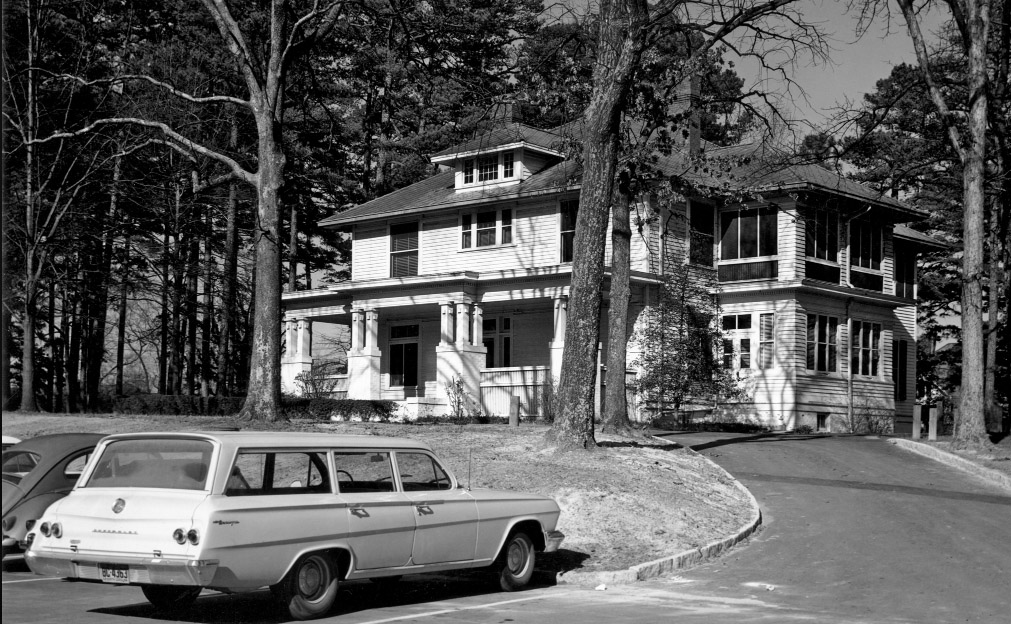
1960s (Duke Yearlook)
It currently serves as the center for Continuing Education at Duke.
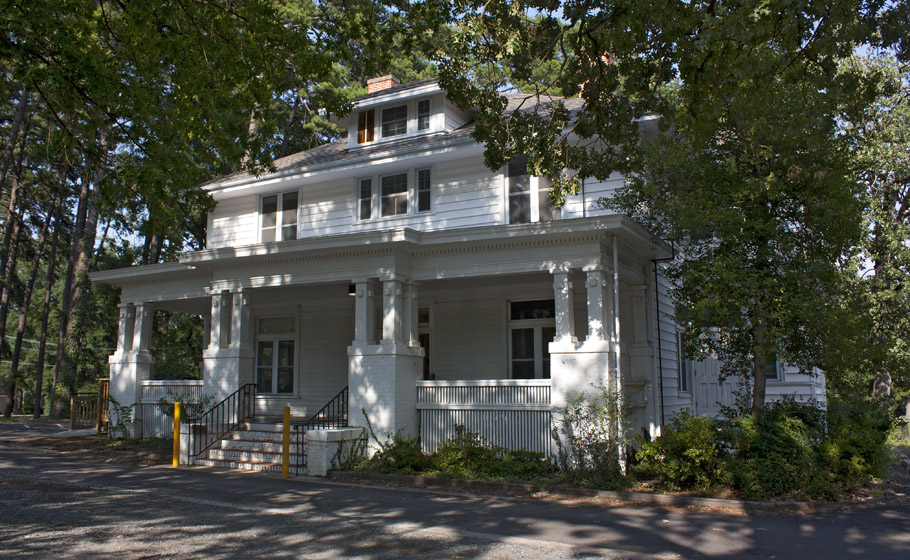
Bishop's House, 07.22.10 (Photo by Gary Kueber)
The people of Durham raised funds through a subscription drive to build Southgate dormitory, and name it in honor of James H. Southgate, Chairman of the Trinity Board of Trustees. Then Trinity President William Preston Few issued this statement regarding the fundraising drive to construct the building

Many pieces of historical record attest to the different relationship once enjoyed between Trinity/Duke and the citizenry of Durham - particularly on the part of Durham-folk, one of pride in 'their' institution.
In that context, it is less surprising that the people of Durham raised funds through a subscription drive to build Southgate dormitory, and name it in honor of James H. Southgate, Chairman of the Trinity Board of Trustees. Then Trinity President William Preston Few issued this statement regarding the fundraising drive to construct the building
"The executive committee of the trustees have directed me to thanks the citizens of Durham for making the James H. Southgate memorial in the form of a building for women at Trinity college and also to thank the people of the whole community for their hearty cooperation in the undertaking which this Friday [March 26, 1920] at noon became a glorious success.
The movement began with $100,000 offered by a friend of Durham and a friend of Trinity College, on condition that at least $100,000 in addition be raised. Durham's answer is to date $110,000 and other contributions will come from friends of Mr. Southgate and of the cause here and elsewhere.
The college gratefully accepts the trust and will undertake to administer it in such a way as to do the most good. The building will be begun at the earliest possible moment.
The value of the college to the town from the business viewpoint has received some emphasis, and that is well. But everybody will of course always expect the college to be influenced not by commercial value and to go forward along solid lines and with high aims rather than take short cuts that lead to mushroom growth and doubtful success. Especially will all our people need patience as administrators of higher education seek to adjust the processes of intellectual training to the new responsibilities that are coming to the women of America.

Southgate, early 1920s (Duke Yearlook)
Mr Southgate saw before most men that women were to have a larger and juster share in the life of the world. Trinity was among the first of the colleges, if the not the very first, of the colleges for men in the old south to offer to women opportunities of higher education. This memorial, in this form, in this place, seems then most appropriate and we are all most grateful for it.
I am particularly grateful that Durham united whole-heartedly in this campaign. It means much for the college and for the town. With this unity made permanent Durham can become the most influential center of population in North Carolina. I am glad that Durham in this great way has honored one of her noblest sons. Durham is blessed perhaps above every other town in the state with public-spirited citizens and generous benefactors. It is well for us to give expression to our gratitude and now we have set an example that is sure to be followed not only here but elsewhere.
...
Southgate would open as a dormitory for female students that year and would remain so for a period after Trinity became the Women's college. For a brief period during the 1930s, though, the building housed male engineering students - in the late 1930s it reverted to a women's dormitory, which it remained until after 1972.
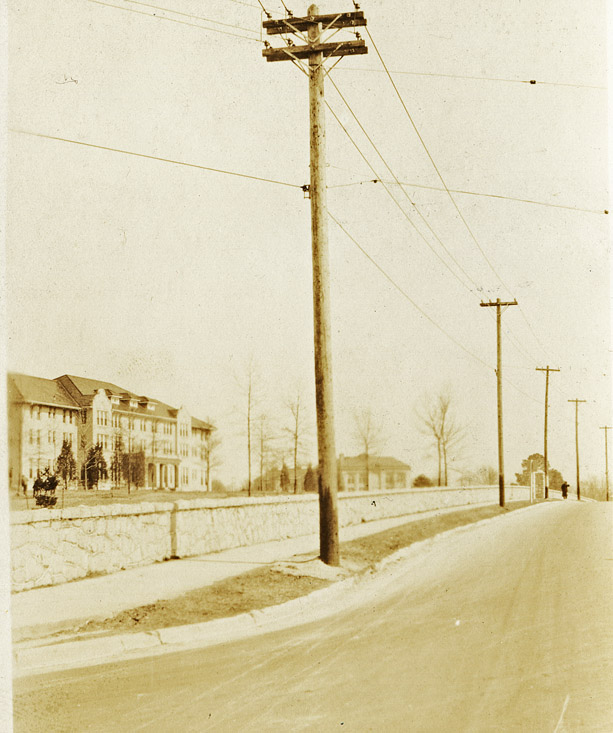
Southgate, looking east from Broad St., 1920s.

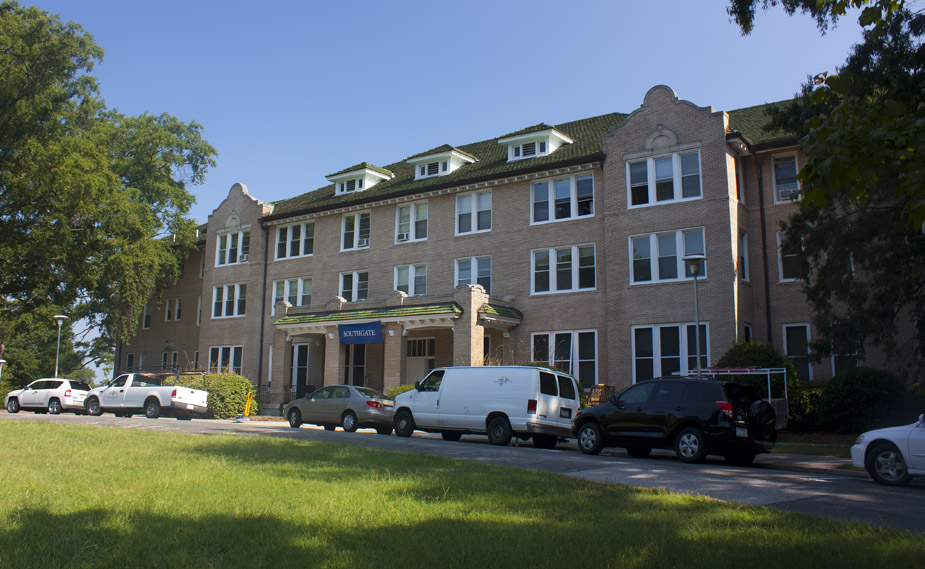
Southgate, looking northwest, 08.22.10 (Photo by Gary Kueber)
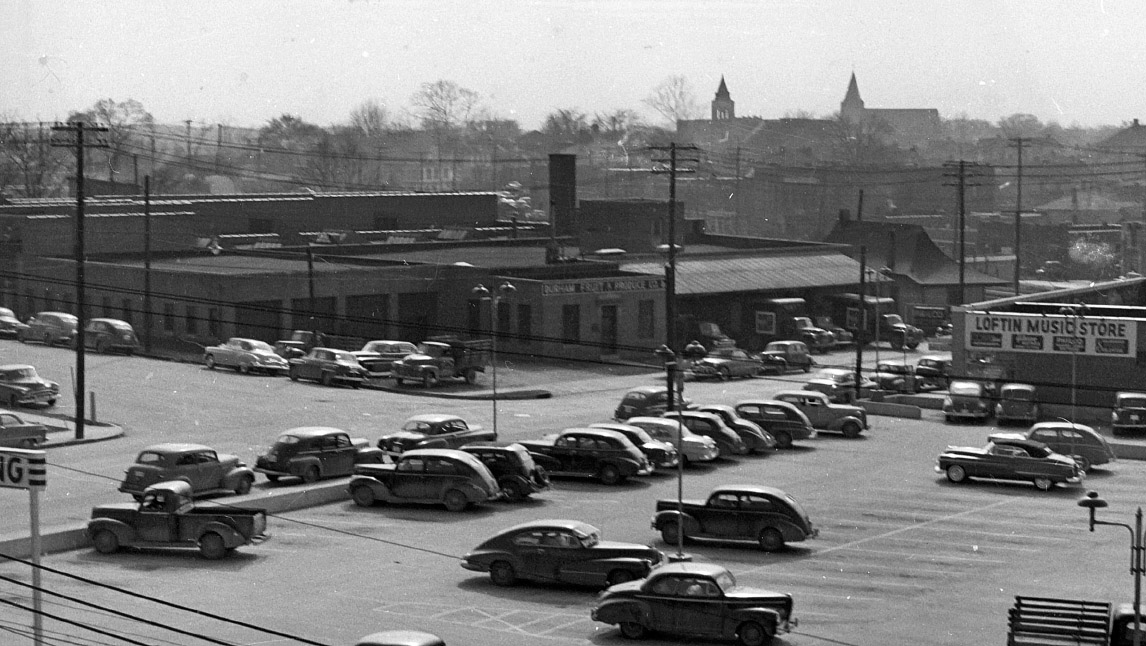
(Courtesy Nathan Adams)
The Durham Fruit and Produce Company was established at Ramseur and South Dillard Streets in 1926 as a wholesaler of, well, fruit and produce.

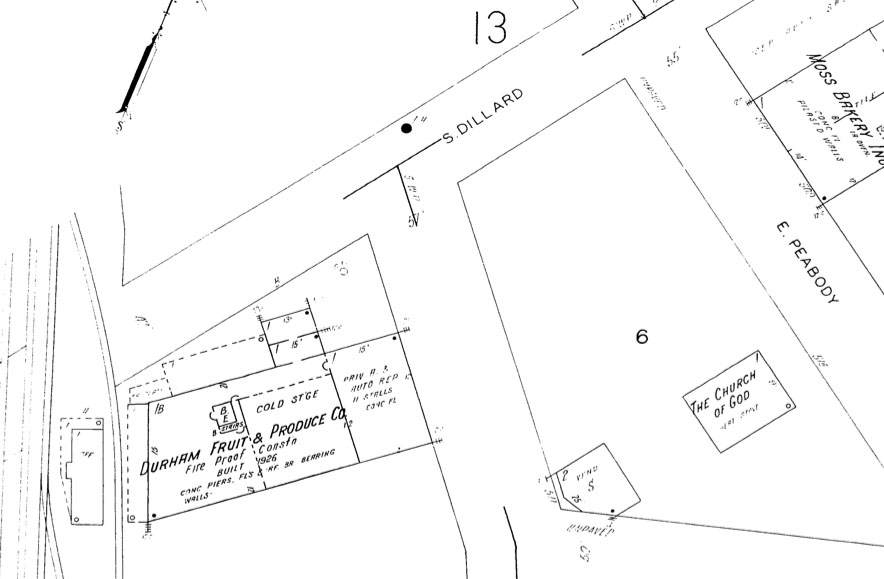
Through the latter half of the 20th century, the building was used for light industrial uses, including a transmission shop.
Seems like it was the latter part of 2005 that James and Michelle Lee began transforming this bleak space into a quirky, vibrant collection of oddness, music, spirit, verve, and feather boas. 305 South quickly became many people's introduction to the idea that, indeed, cool things could happen - not just downtown, but east of downtown.
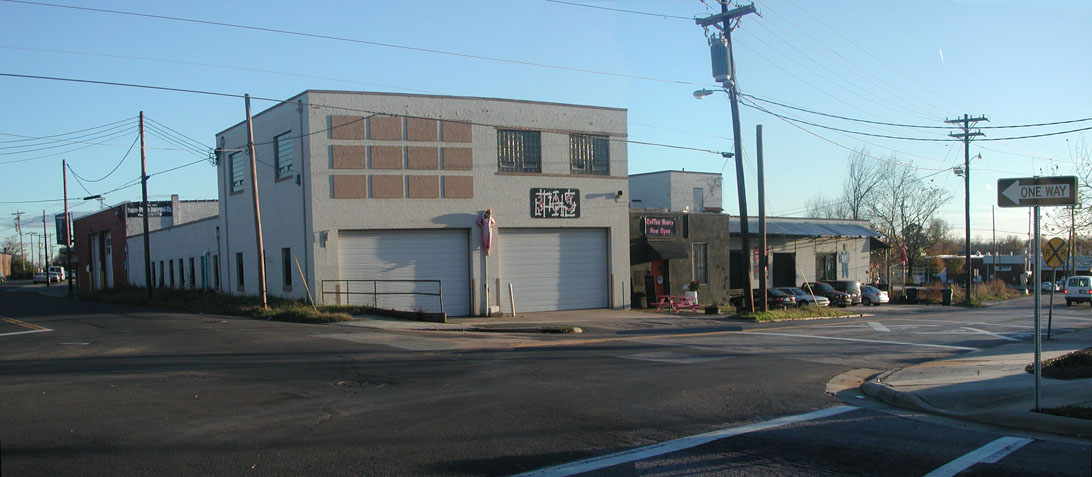
2006 (Photo by Gary Kueber)
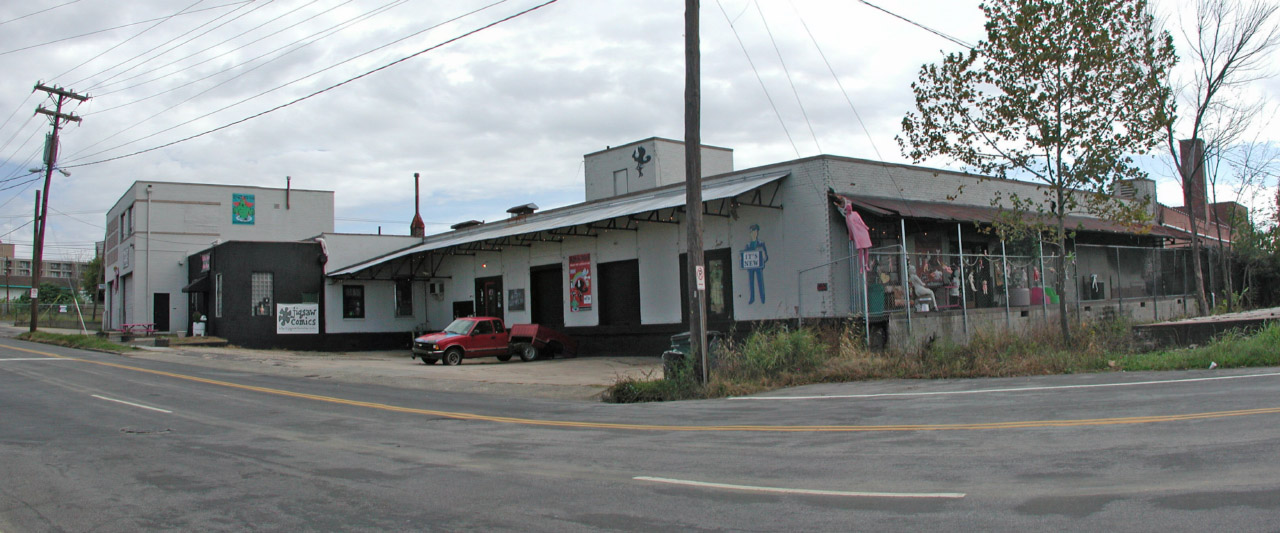
10.09.06 (Photo by Gary Kueber)
I saw some great shows at 305 South, but I must say that I mostly enjoyed driving by this spot late some Saturday night and seeing a crowd of people having a great time enjoying the show - since before the club, the only crowds around this spot were the guys unconscious outside the TnT store one block away.

11.19.05 (Courtesy Lisa Brockmeier)
(Photo by Peter Stephan)
Unfortunately, 305 went belly-up. Onerous bathroom code requirements were too much for a likely low-profit operation to afford, and the club was shut down. They soldiered on for awhile, but weren't able to pull together the funds to meet the ordinance. And that's a shame. Because it quite obviously worked, and worked in a natural, funky way that the developments we court have yet to achieve. Losing 305 South is a significant loss for downtown; I wish they could have held on until HOPE VI was built out and Golden Belt was complete and been part of a larger renaissance of the east side. As time goes on, it becomes clear just how ahead of their time they were.
As of 2012, the building has been converted into "office space" with an unattractive mustardy paint uniformly coating the outside.

06.25.13 (Photo by Gary Kueber)
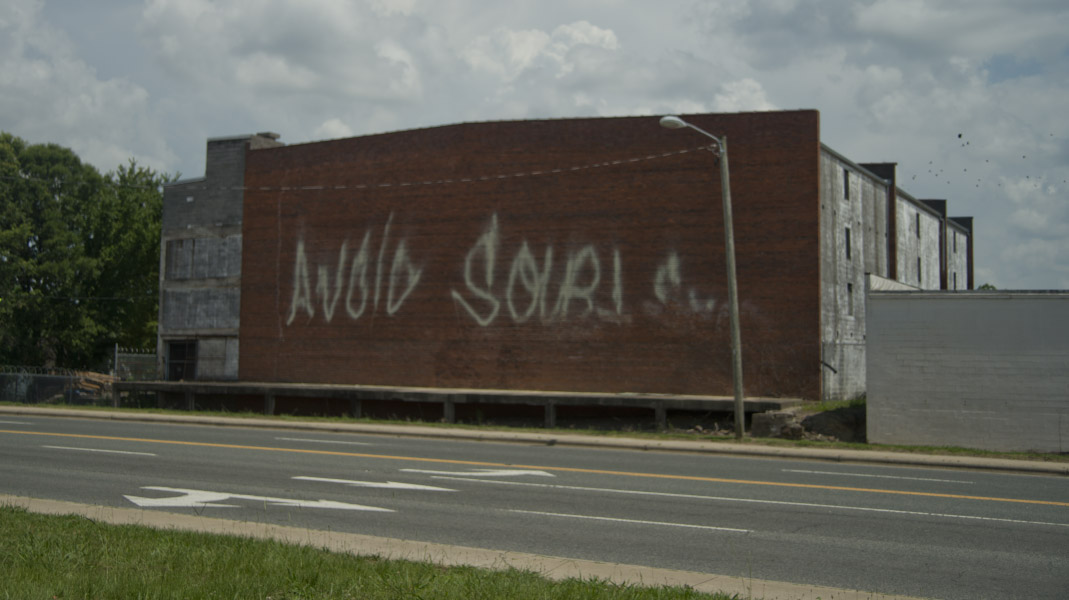
06.25.13
This cotton warehouse, with brick end walls and pilasters, later infilled with concrete block between pilasters, is the last remaining building of the destroyed Durham Hosiery Mills No. 6 complex that sat across Henderson Street. It was originally built ~1916, per the Durham County tax records.
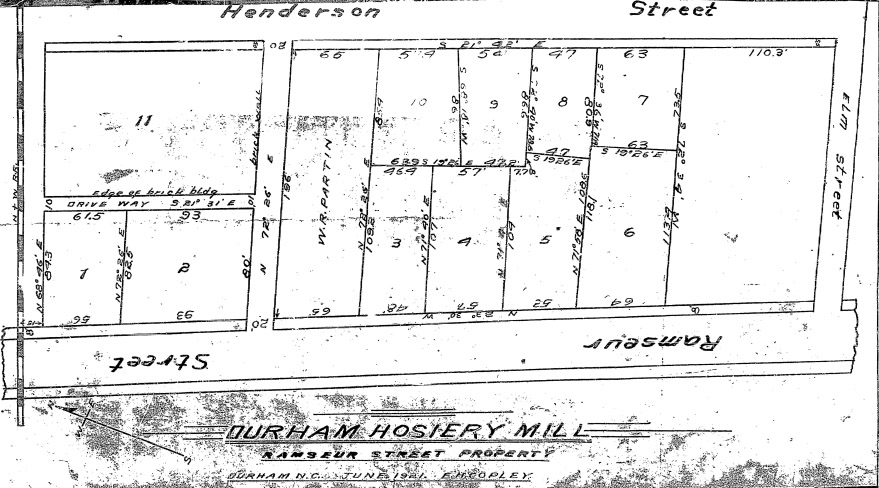
Note "Edge of Brick Building" on lot #11.

1937 Sanborn map, showing cotton warehousing with tobacco storage on the 4th floor.

~1922-1924 - the warehouse can be seen among the trees in the right background. (Digital Durham)
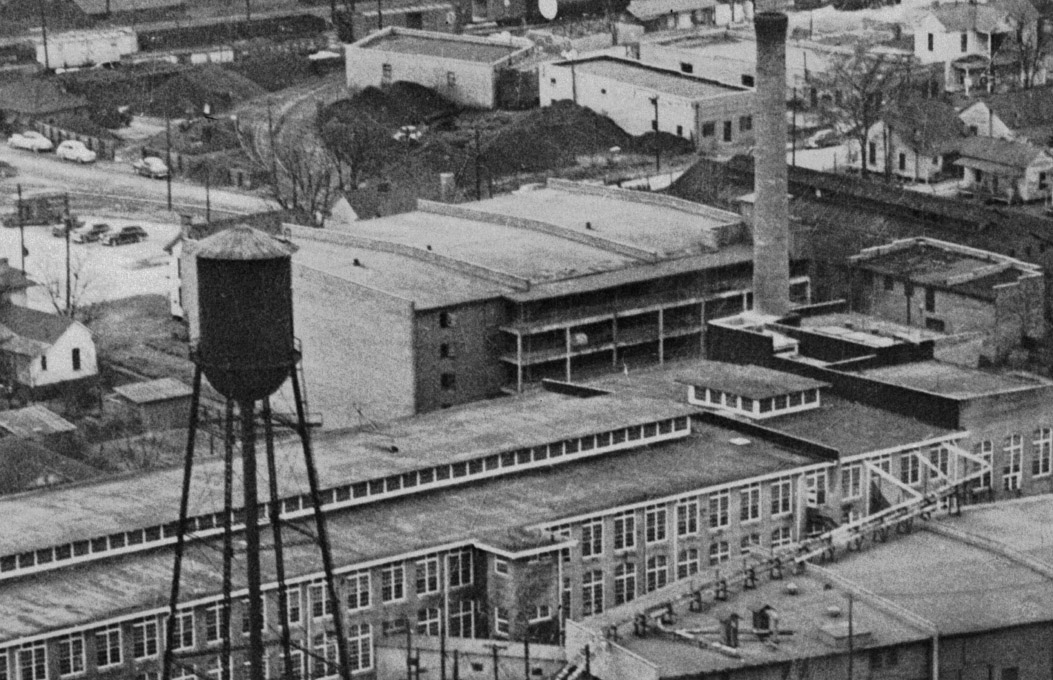
Looking southwest, 1930s (Herald-Sun)

Looking south, 1950 (State Archives)
Originally the building had an open loggia, seen above, on the north side, which has since been infilled with concrete block. The southern facade is a bit of a mystery, as it was clearly replaced with concrete block at some later date.

12.09.13 (Gary Kueber)

12.09.13 (Gary Kueber)

12.09.13 (Gary Kueber)

12.09.13 (Gary Kueber)

12.09.13 (Gary Kueber)

12.09.13 (Gary Kueber)

(Durham County tax office)
(Below in italics is from the National Register listing; not verified for accuracy by this author.)
William L. Warren House. Side-gable 1 1/2-story bungalow with bracketed eaves, a large clipped gable dormer, interior chimney, and 4-over-1 sash windows. The entrance with sidelights is sheltered by an engaged porch with brick posts and a decorative brick railing. Vinyl siding and trim. William L. Warren was owner- occupant from 1930 to 1940. [1937 SM, 1930-1940 CD]




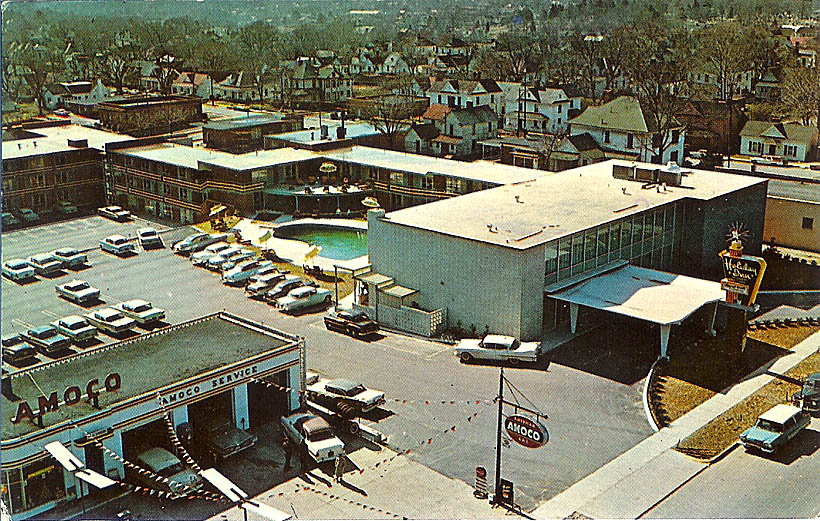
----------------------
The south side of the 600 block of West Chapel Hill St. consisted of residential structures into the 1950s - bookended by a commercial area to the west at Vickers Ave. and the YWCA to the east, across South Gregson.

Looking southeast at the intersection of South Gregson and West Chapel Hill St.
(Courtesy Herald-Sun)
In 1959, most of the houses in the block bounded by Jackson, Gregson, West Chapel Hill St., and Vickers Ave. were torn down in order to build a Holiday Inn.
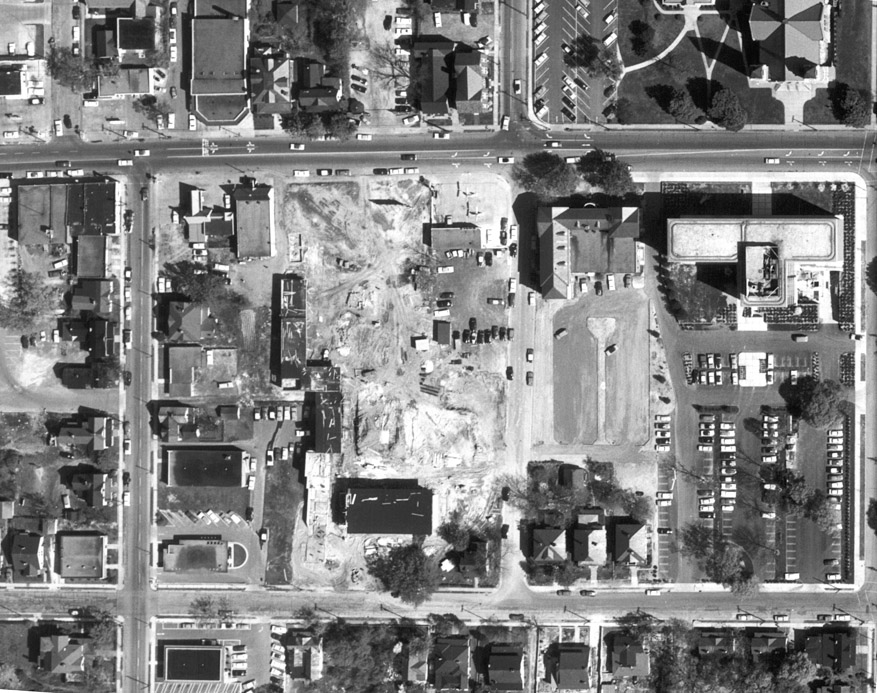
Aerial shot of construction in 1959.
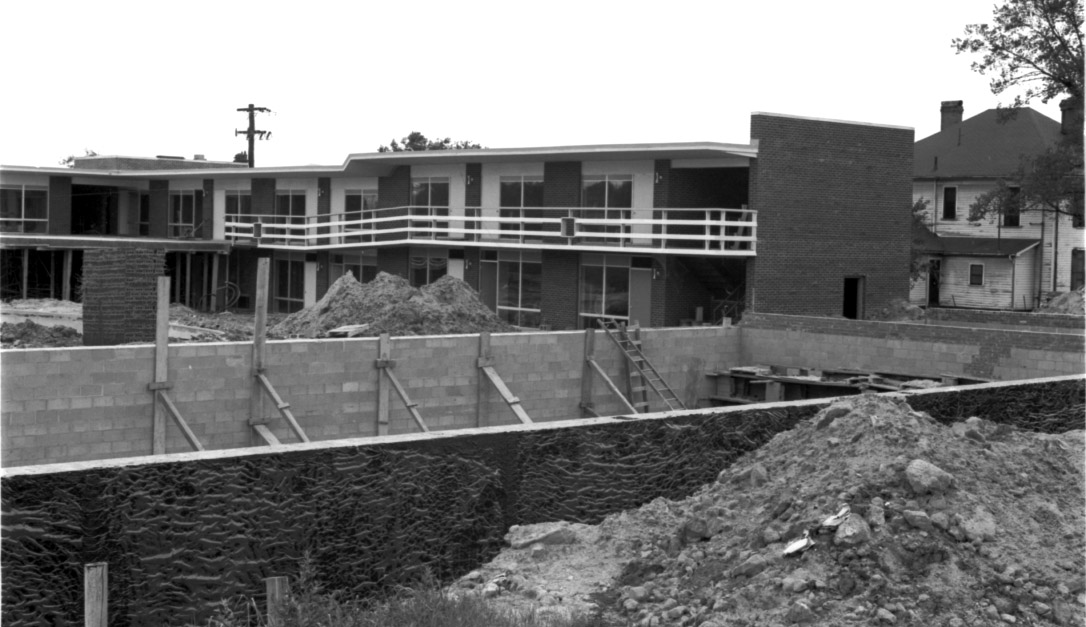
Under Construction, 1959
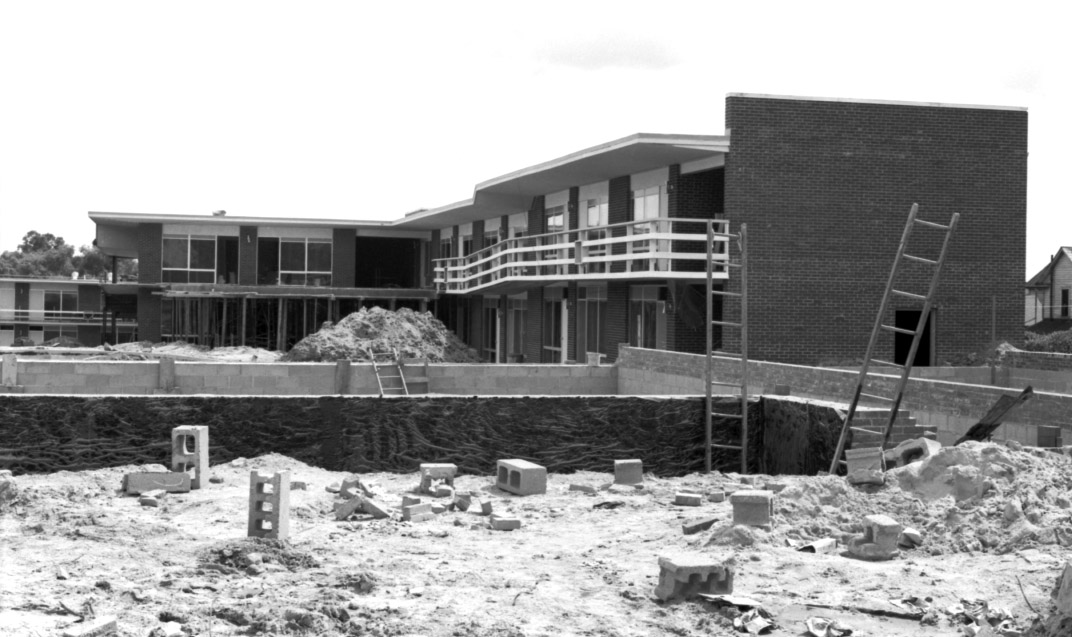
Construction, 1959

Construction, 1959

The Holiday Inn in the early 1960s. This shot is taken looking southwest, with West Chapel Hill St. in the foreground. Note that this is prior to the construction of the Durham Freeway, and most of the houses in the immediate background are no longer extant.
(Courtesy of Whig Hill)

Looking southeast at a cool cat waiting for the cocktail crowd by the pool, 09.11.61.
(Courtesy Herald-Sun)

(Courtesy goldengreyblue)
The Holiday Inn operated for many years, and I am unsure of when it closed. In the 1960s-1970s, the restaurant / bar was called the "Fiesta Room." It evidently became quite the hangout for Ricers and their hanger-ons.
It appears that in 1993 someone defaulted on their loans, and Ronnie and Diane Sturdivant bought the property. It has been a fun road ever since.
The Sturdivants operated the hotel as a week-by-week room rental facility, which they called 'Temporary Quarters.' By the late 90s, TQ had turned into a major nuisance. Problems peaked in 1997-98, when repeated health code violations (and eventual refusal to allow health code inspectors on the property) caused county officials to revoke the Sturdivant's permit to operate the establishment. They continued to rent rooms at the facility, which was the source of 525 911 calls between Jan 1997 and July 1998. In July 1998, a schizophrenic man stood on the rooftop and fired shotgun blasts at police headquarters, across the street.
Turned out the county Mental Health Department was continuing to use TQ as a housing option for people coming through their department, despite the lack of an operating permit.
In September 1998, TQ was ordered shut down for good. The Sturdivants eventually started using the front of the building as a thrift store, which they call the 'Urban Merchant Center'. The majority of the facility remains empty and derelict.
While the Sturdivants continually let this property (as well as The Washington Duke Motel, of 'We Want Oprah' fame) fall behind on taxes (I can't keep track of how many times it has gone to foreclosure) they always pay it off on the day of foreclosure. Of course, all of this work by county employees costs all of us money.
But the property itself is miserable - amenities include old refrigerators and furniture stacked around in the cracked, heaved parking lot. It seems to be used as a school bus parking facility now as well. The place is surrounded by high chain-link fence topped with razor wire.
This is the third, and perhaps most egregious, part of the Dead Zone between Trinity Park/Brightleaf and Morehead Hill/Forest Hills - the stretch of Gregson dominated by this eyesore, the massive police department parking lot, and Bill Fields' dilapidated property. There's no logical reason why, given its great geographic situation, this shouldn't be a vibrant part of the city. But Bill Fields and the Sturdivants see to it that it is kept in a state of perpetual desolation.

Looking southeast from West Chapel Hill St., 2006.

Ronnie, I don't believe you can do it. But I'd be willing to help you sell it - ?
Looking west/southwest from the police department parking lot.
In 2012, this site was purchased by EDR, a Memphis residential developer which specialized in student housing. In February 2013, demolition of the Holiday Inn began.

02.27.13

03.02.13

03.02.13

03.09.13

03.09.13
Per the Herald-Sun on 3.27.13
Education Realty Trust, or EdR, is a Memphis, Tenn.-based publicly traded company. EdR is partnering to build a [$46.1 million] apartment community in Durham through a joint venture with the Washington D.C. real estate investment and development firm Javelin 19 Investments.
The plan is to build a 386-bed project on property across from the Durham police headquarters. The project is proposed to include studio apartments as well as one-bedroom and two-bedroom units. In addition, there will be an attached parking garage with 400 parking spaces.
The apartments are designed to appeal to Duke University graduate students and upperclassmen, according to a news release.
EdR is planned to own and manage 90 percent of the joint venture, and will provide development, construction oversight and management services for the project.
The project is expected to be completed in the summer of 2014.
“While a graduate student at Duke, I led several consulting projects focused on the nearby West End community,” said Jill Homan, principal at Javelin 19 Investments, in a statement in the release. “This highly traveled, yet under resourced corridor between Duke and downtown Durham is an incredibly exciting redevelopment opportunity.”

Rendering from South Gregson and West Chapel Hill, looking southwest.

08.10.13

08.10.13
I have to say, as of December 2013, I am impressed. It is an honest-to-goodness urban infill structure, here in downtown Durham. Amazing what a massive difference it makes to the feel of this area and intersection to have some height and mass, built up to the street. This is how it is done, public sector. I reserve judgment on the exterior finishes, but couldn't be more pleased with the bulk.

12.13.13

12.13.13
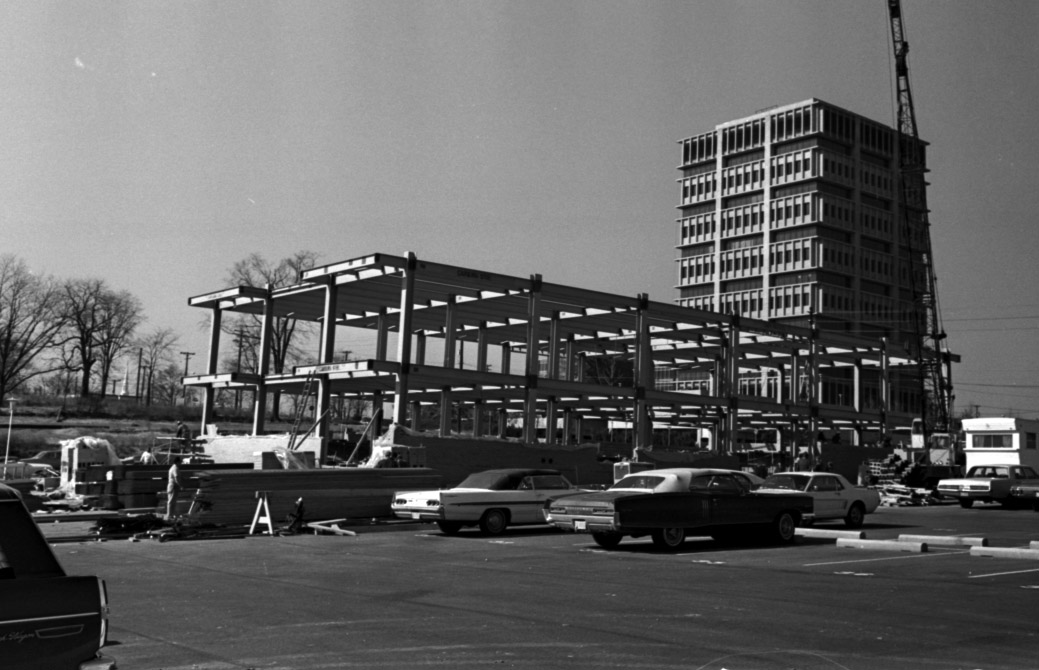
01.16.70 (Photo by the Herald-Sun)
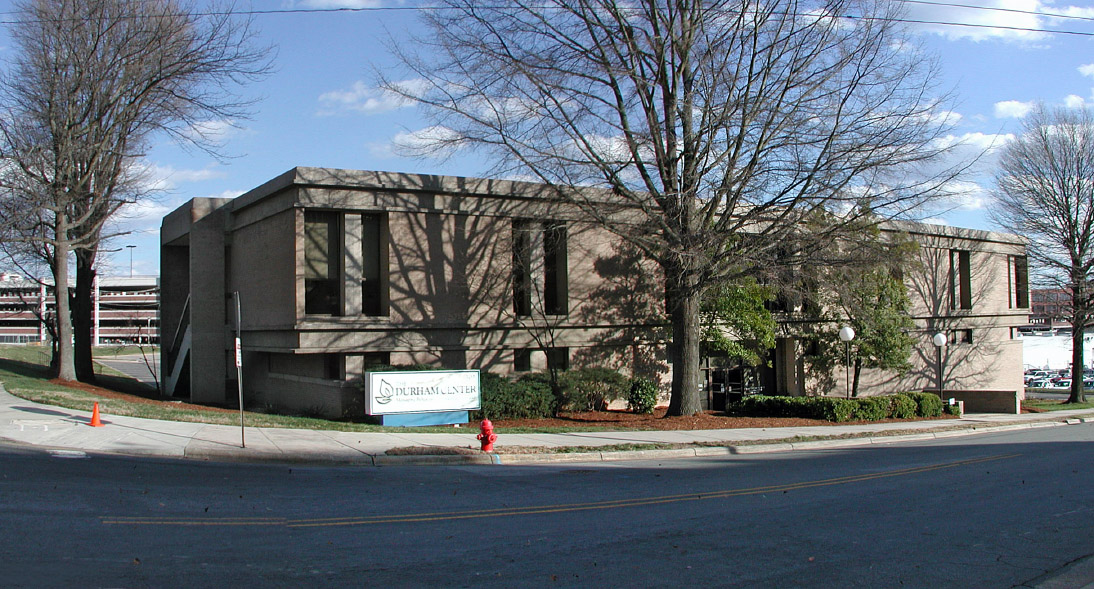
03.16.08 (Photo by Gary Kueber)
On 02.01.12, Greenfire announced that it would, in partnership with Armada Hoeffler, redevelop this 2 acre site with newly constructed apartments. (Meaning the annex would come down.)

(Photo via Greenfire Development)
Text of the announcement:
February 1, 2012, Durham, NC – Greenfire Development is announcing the start of an exciting transit oriented development project just south of Durham’s multi-modal transit station. This new residential project will consist of 88 one and two bedroom apartments and include housing for a local education institution as well as additional market rate housing. Greenfire will be partnering with Armada Hoffler, a development and construction firm out of Virginia Beach, VA.
This announcement will mark the 20th property Greenfire will have redeveloped or stabilized in downtown Durham. After leading an impressive wave of successful historic redevelopment projects in the city center, Greenfire is excited to be at the forefront of a new wave of ground up residential construction in downtown. “We have attracted strong partners for this project” says Paul Smith, Managing Partner of Greenfire Development. “Armada Hoffler has an excellent track record on the East Coast and we look forward to building a long term relationship with them in this market.” Project team members include J Davis Architects and Coulter Jewell as well as Built Form Architects of Chicago.
“We think downtown Durham is an underserved marketplace,” says Lou Haddad, President and CEO of Armada Hoffler. “Greenfire has done a great job in helping to transform this area and we are excited to be able to work with such a strong and committed local partner.”
The project will be located on one of Greenfire’s properties, at the corner of Jackson and Willard, adjacent to the NC Mutual building. Total project cost will be $10m and construction is planned to start in July 2012 and be completed by May 2013.
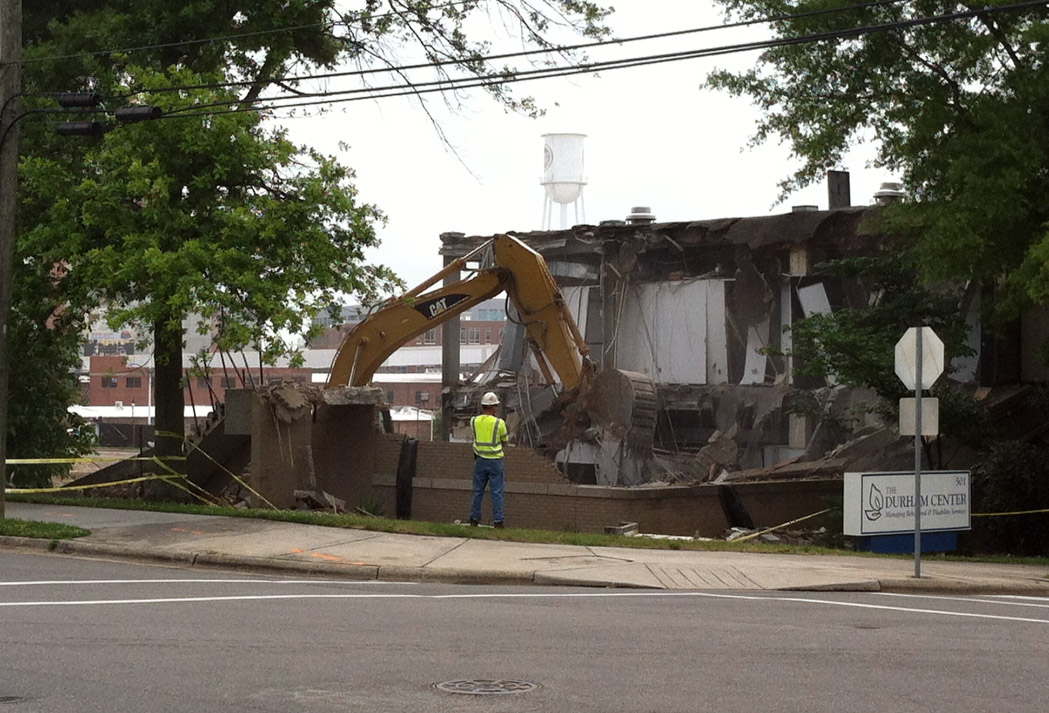
06.24.13 (Photo by Carson Harkrader)
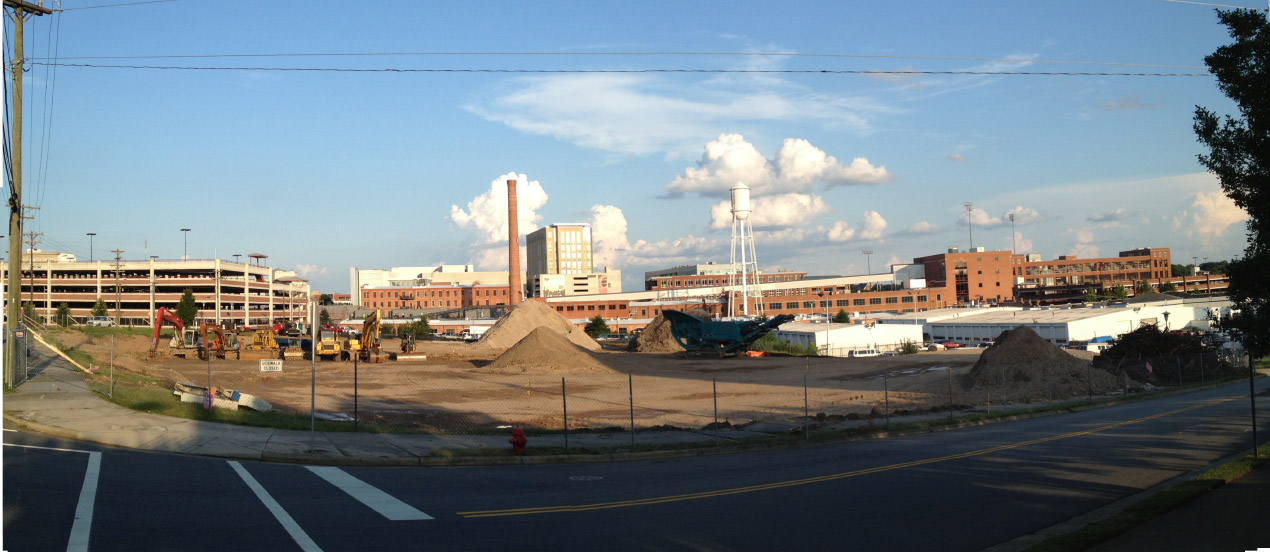
08.22.13 (G. Kueber)
I'm not sure what in the world they are doing here - they've been moving dirt and building retaining walls like crazy, but seem to be slow to go vertical. They've definitely dug out an entire below grade (at Jackson Street) level. An elevator tower finally made an appearance in early December 2013.

12.13.13 (G. Kueber)

Dillard's BBQ was noted in this Indy article (thank you Indy for maintaining your URLs rather than switching them around all the time) as a "Durham staple since 1953." It certainly was among the echoes of a previous age of BBQ and Durham restaurants - a la Bullock's.
The restaurant closed in March of 2011. In December of 2013, the building was demolished. Tax records indicate, as of December 2013, that the parcel of owned by MM Fowler of Family Fare Fame.
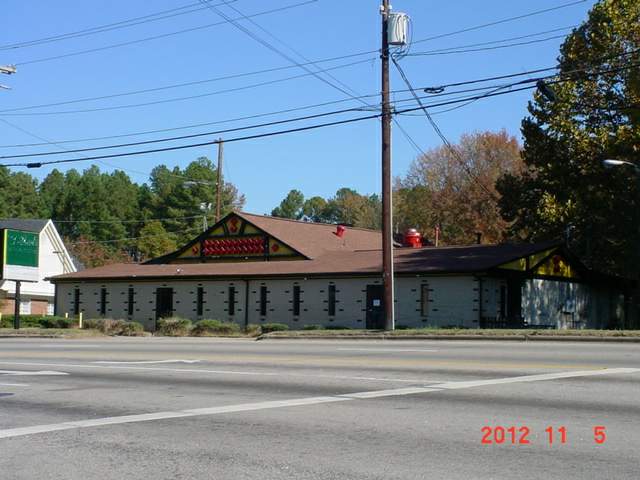
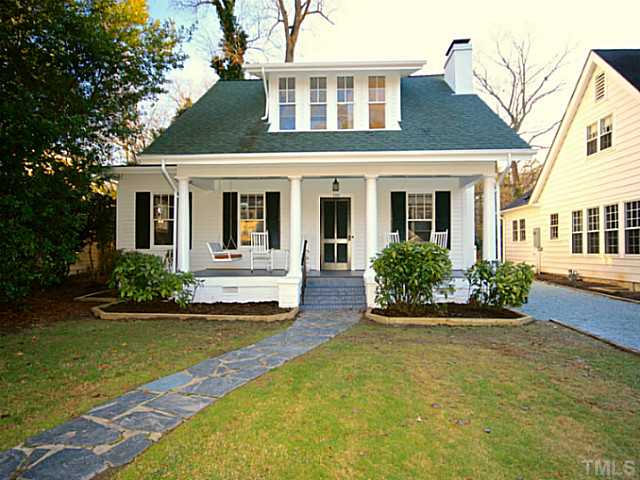
1 1⁄2-story side-gable bungalow with an engaged porch with Doric columns, wide eaves, 6-over-1 sash windows, and a shed dormer window. Other features are weatherboard siding and a gable end chimney.
Littleton J. Glass, president of the Two Way Service Station, was the occupant in 1930. The house was built in the summer of 1927 for Littleton J. Glass (1894-1948) and his wife Stella Tucker Glass (1900-1980). It was the first house on the street, situated on a hill with views toward University Drive and Forest Hills Park.
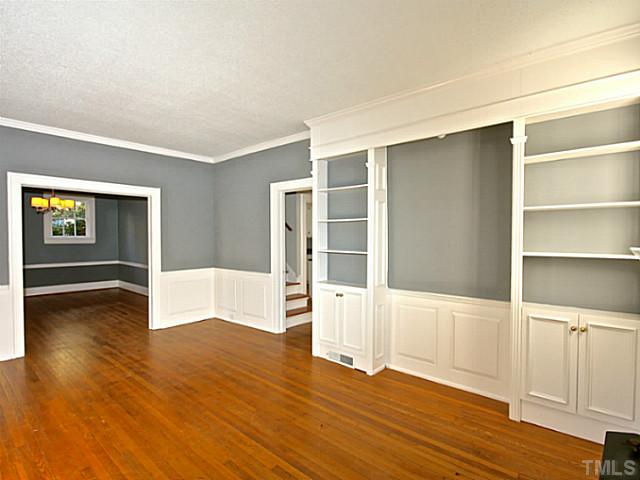
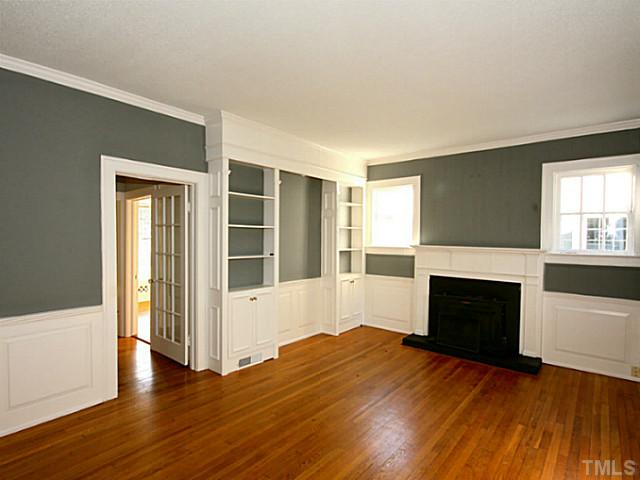
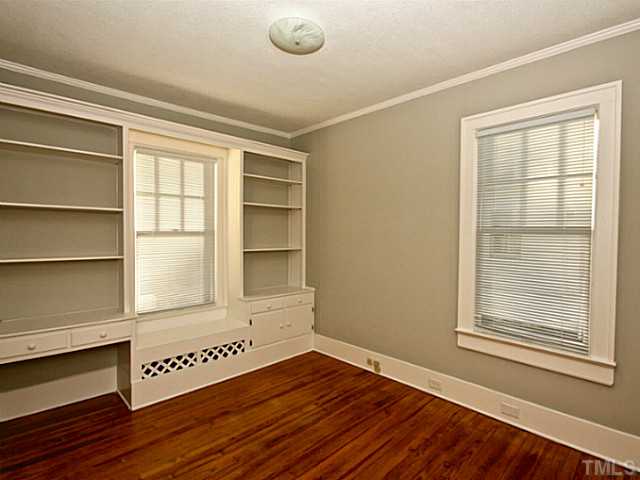
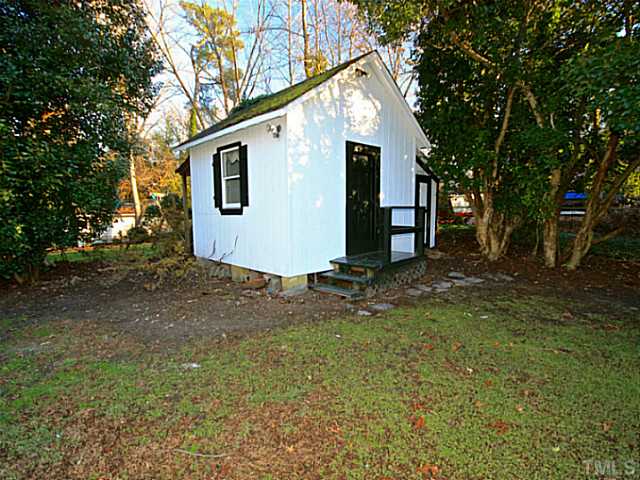


Citizens Bank Building
--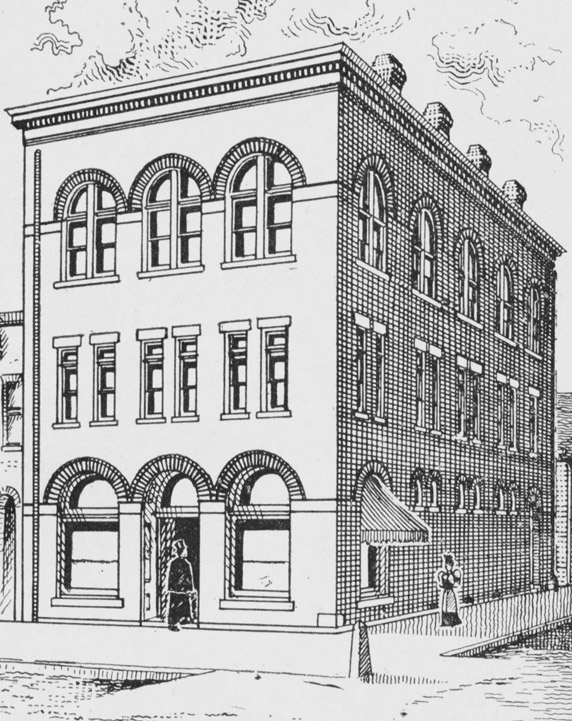
The Sneed-Thomas building was constructed on the southeast corner of East Main St. and South Mangum St. in the 1890s. It housed the Sneed and Thomas drugstore, operated by Paul C. Sneed and Allen S. Thomas. Their building was described in the "Handbook of Durham" as "a large three-story pressed brick building with marble trimmings."
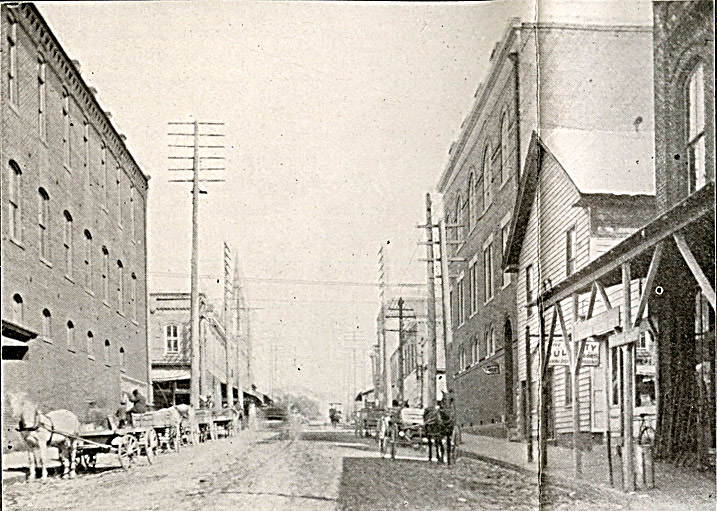
Looking north on South Mangum St. from near Peabody St., 1905 - the Sneed-Thomas building is on the right.
(Courtesy Duke Archives)
This structure was torn down in 1911 for construction of a Neoclassical structure for the Citizens Bank, completed around 1915.

The Citizens Bank was the outgrowth of the Morehead Banking Company which had reorganized after the death of Eugene Morehead in 1889, and reorganized again in 1905 with B.N. Duke as founding President of the new Citizens Bank. The bank moved to 105 East Main St. in 1905 before moving to its new building in 1915.
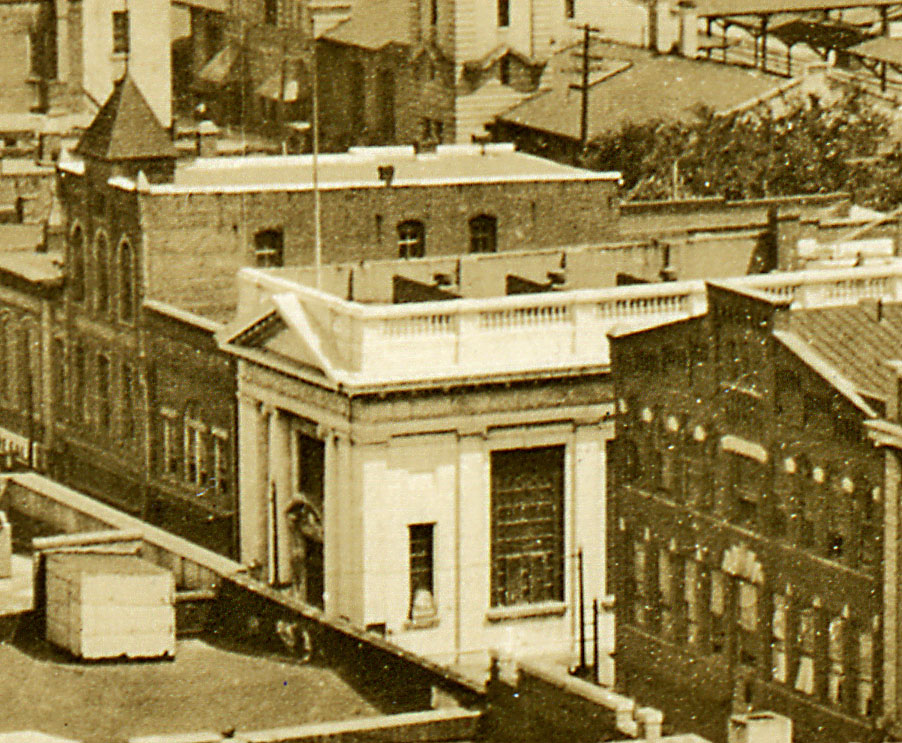
Looking southeast, 1920s The historic inventory notes the resemblance to the old Fidelity Branch Bank in East Durham and surmises that the architect may have been the same.
Below, a clearer view of the structure, looking southeast from Main St., 1930s. Note the beautiful arching, multi-paned windows along the Mangum St. side and a smaller one over the cartouche.
(Courtesy Duke Archives)
In 1961, the Citizens Bank merged with the Durham Bank and Trust and the University National Bank of Chapel Hill. The new firm was called Central Carolina Bank (CCB) and was headquartered at the former Durham Bank and Trust building, the Hill Building.
The former Citizens Bank building was converted to law offices in 1970, and referred to as the "K&M Building". This conversion, unfortunately, involved removal of all of the large windows and filling the openings with similar, but slightly different color stone.

Citizens Bank, 1970s. Notice the filled window above the cartouche.
It also divided the once full-height bank lobby into two stories of non-descript, windowless offices.
I guess that this building is empty as of 2007, from the sign on the front. Seems like it could be very cool - something - particularly if someone were to put the windows back.
Looking south, 2007 (Photo by Gary Kueber)

Looking southeast, 2007 (Photo by Gary Kueber)
Update 2012: the building was purchased at around the time of the entry above by a non-profit, which defaulted on its mortgage. The building was put back on the market as of July 2012, and was very quickly back under contract.

Citizens Bank building, 08.01.12 (Photo by Gary Kueber)
The good news is that much of the original ceiling is intact above the bland dropped ceilings and wood paneling. Hopefully it will be re-exposed at some point.

Picture by Gary at the top of a rickety ladder with head and camera poked through a few layers of dropped ceiling, 08.01.12 (Photo by Gary Kueber)

it appears this skylight was electrically illuminated later in life; I don't know whether it ever was a true skylight, 08.01.12 (Photo by Gary Kueber)

08.01.12 (Photo by Gary Kueber)
As of late 2013, the new owner (who purchased the building in late 2012) started the process of putting the windows back into the building, a very welcome sight.

12.17.13 (Photo by Gary Kueber)

(Below in italics is from the 2003 Lakewood Park National Register listing; not verified for accuracy by this author.)
One-story single-pile, hipped-roof house with a center cross-gable, interior chimney, a glazed and paneled door, and 2/2 sash windows. The hipped porch has Craftsman posts. Asbestos shingles cover the walls. Frank L. Patterson and L. Phipps Bassett were occupants in 1930. [1930 CD]

(Below in italics is from the 2003 Lakewood Park National Register listing; not verified for accuracy by this author.)
House. One-sory brick rental house with hipped roof and metal windows.
(Below in italics is from the 2003 Lakewood Park National Register listing; not verified for accuracy by this author.)
Eakes House. One-story tri-gable house with 2/2 sash windows and a hipped porch.Vinyl covers the walls and boxed eaves, and the turned porch posts are probably replacements. Geneva Eakes, widow of John W. Eakes, was the occupant in the 1920s. [1921, 1930 CD]
(Below in italics is from the 2003 Lakewood Park National Register listing; not verified for accuracy by this author.)
House. One-story brick rental house with side-gabled roof and metal windows.
There was another house that sat in this location prior to this house being built in the 1960s (SE corner of intersection near dot below). In 1926 it was home to WA Wood, and in 1928 JW North lived here.
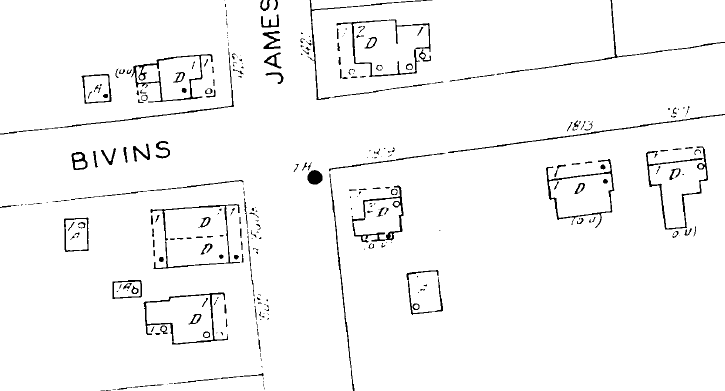
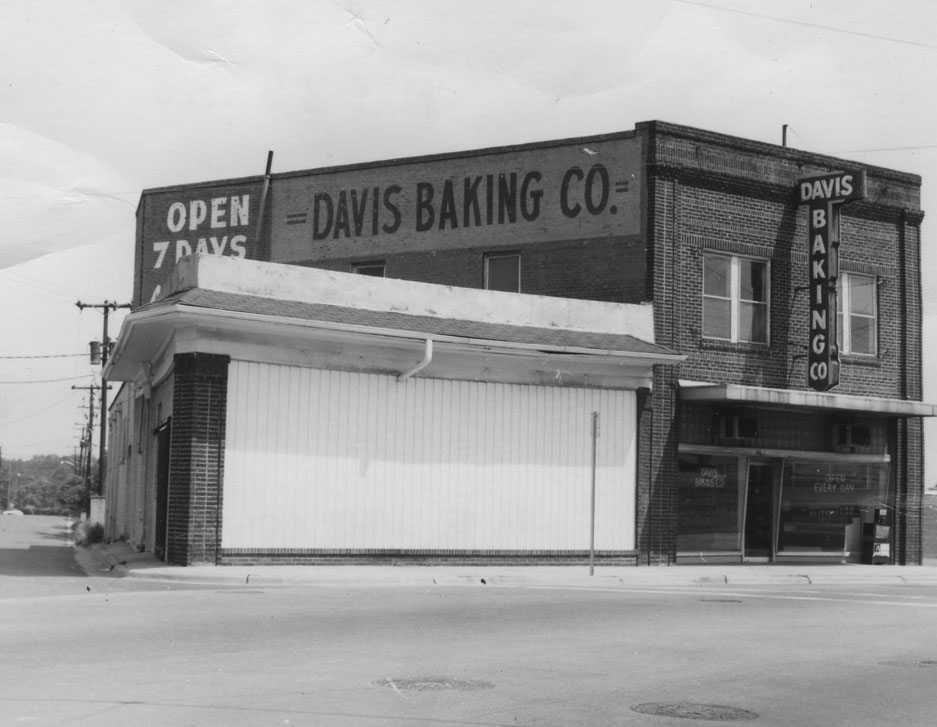
Looking north, 1978
(Courtesy Robby Delius)
The Davis Baking Company building was originally built in the late 1920s by Cary and Charlie Crutchfield, who operated a dairy in southwest Durham. A gas station was constructed soon thereafter on the corner, and the two-story building was occupied by the Lakewood Barber Shop.
In the 1940s, the Davis Baking Company bought the two-story building and the gas station and enclosed the gas station to make a 1-story 'wing' off of the main building.
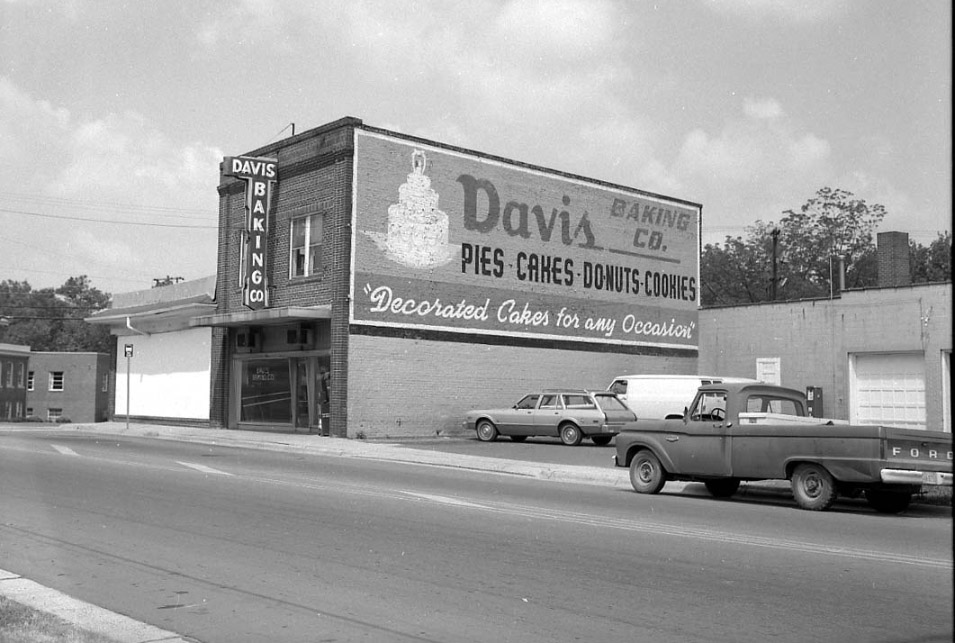
Davis Baking Co., May 1978
(Courtesy Robby Delius)
The Davis Baking Company operated here for many years. In 1980, they painted their northern and southern walls with a trompe l'oeil mural which made the north side of the building appear to be another large window and awning to travelers headed southwest on Chapel Hill Road.
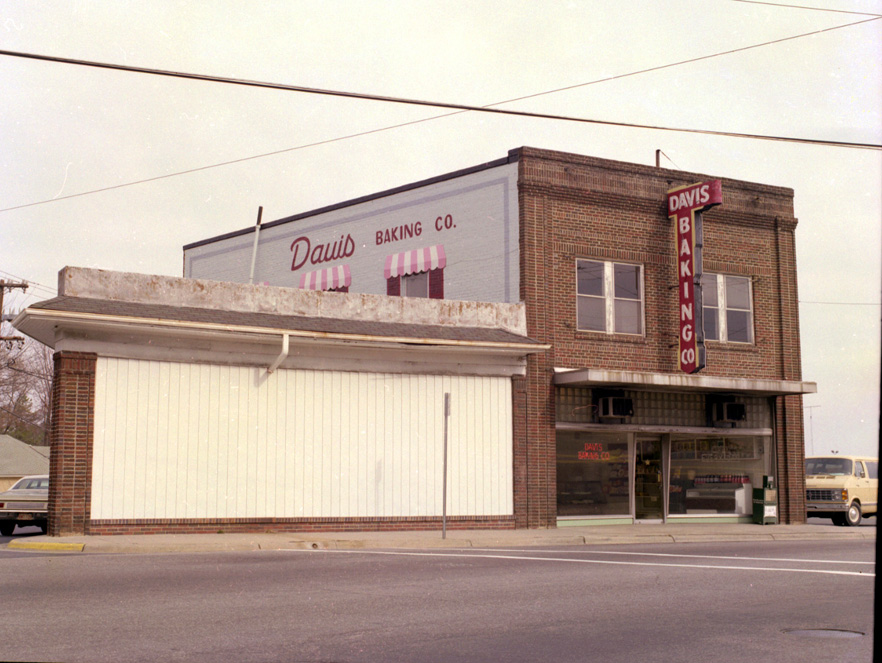
Looking north, 03.01.81
(Courtesy Robby Delius)

Looking northeast, 03.01.81
(Courtesy Robby Delius)
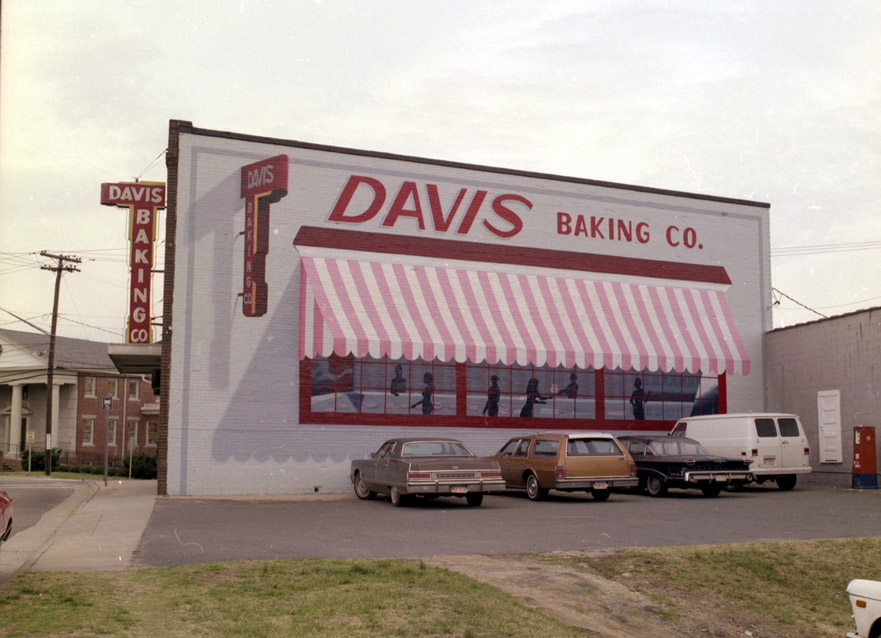
Looking southwest at the mural, 03.01.81
(Courtesy Robby Delius)
I'm not sure when the Davis Baking Co. closed up shop - I think it was sometime in the 1990s, but I'm sure someone can correct me. The main building is now occupied by a Tienda, I think. The murals on the sides are quite faded and indistinguishable at this point, but I'm glad the big vertical sign remains out front.

Looking northeast, 04.26.08

Looking west, 04.26.08
But these buildings remain a testament to the power of the right mass of architecture on the right spot. Part of the charm, interest - however you want to define it - of this building results from its position at the curve of Chapel Hill Road, and the way it addresses the road (the angle of the facade, the proportions of the building.) This kind of thinking about site and about buildings - how does it look from two blocks away? - is too often lost in newer development in favor of creating insularity.
People may insist that some urban road needs to be widened to some ungodly number of lanes to supposedly bring economic development (false) or speed up traffic (false.) But the natural instinct is then to turn all of the buildings and development away from that ugly road, and place the big asphalt parking lots there.
The result looks nothing like the simple beauty of the Davis Baking Co. buildings; but for some reason we can't seem to grasp the value of this in the way that we do big roads and endlessly metastasizing parking lots.

04.03.12